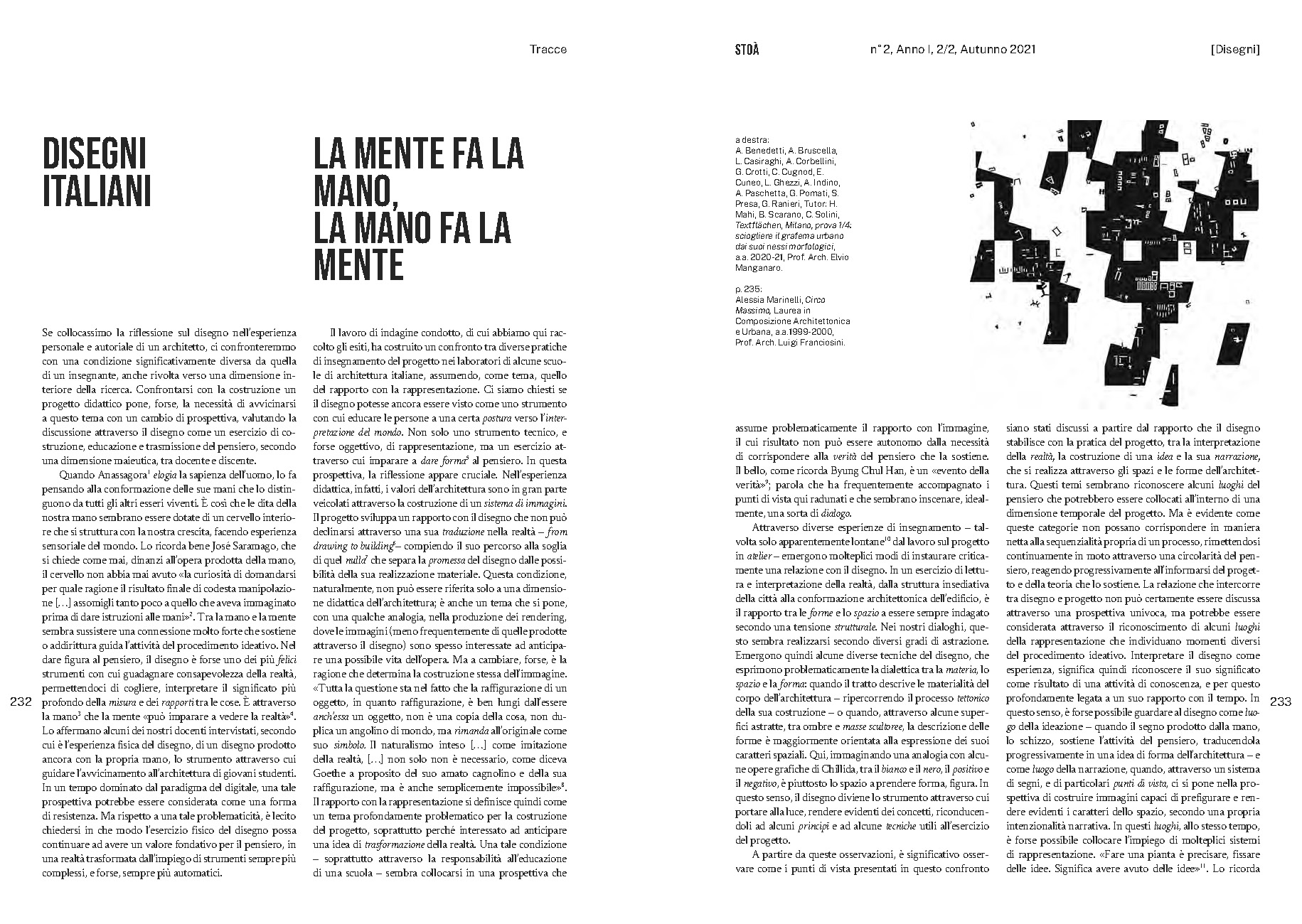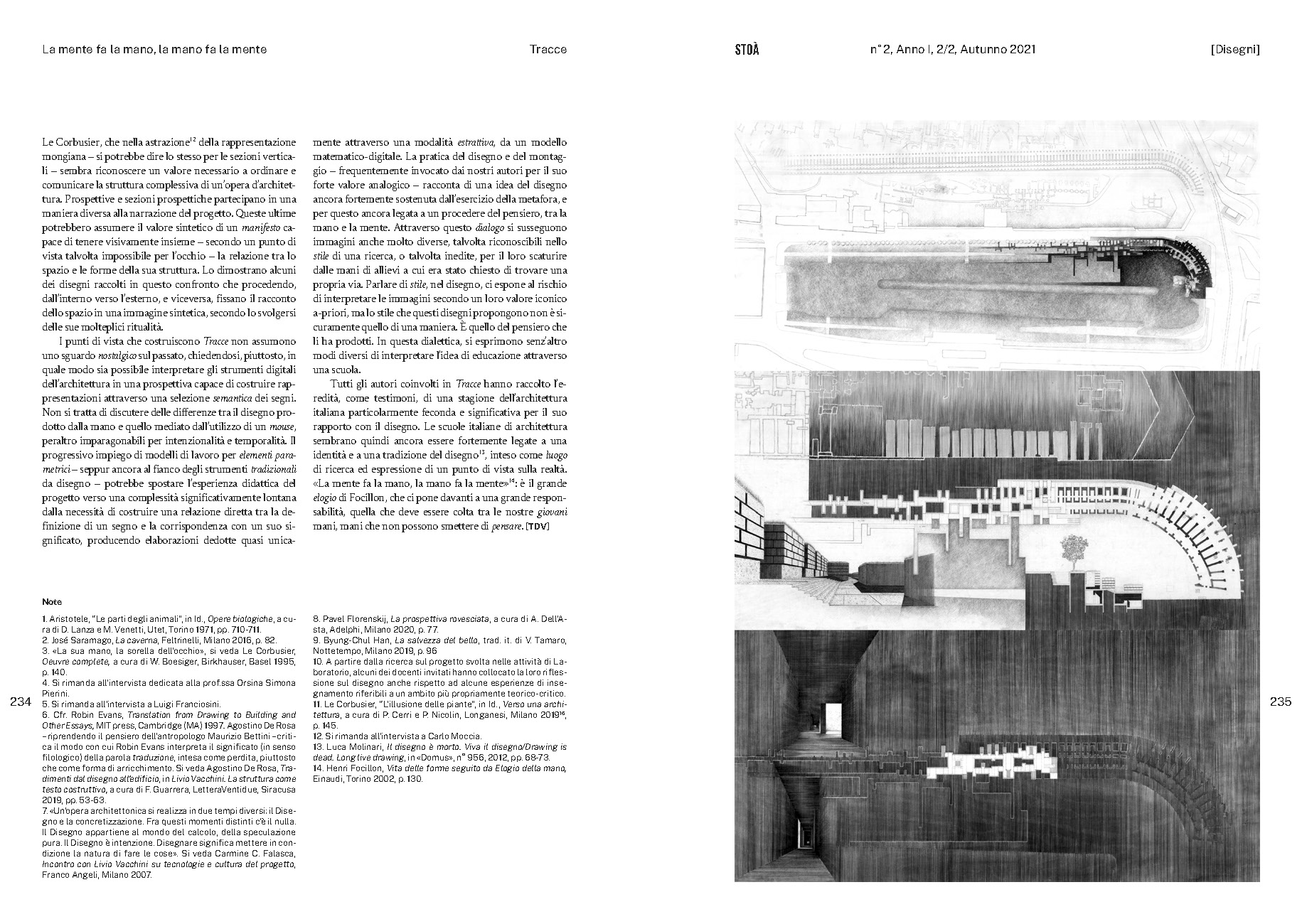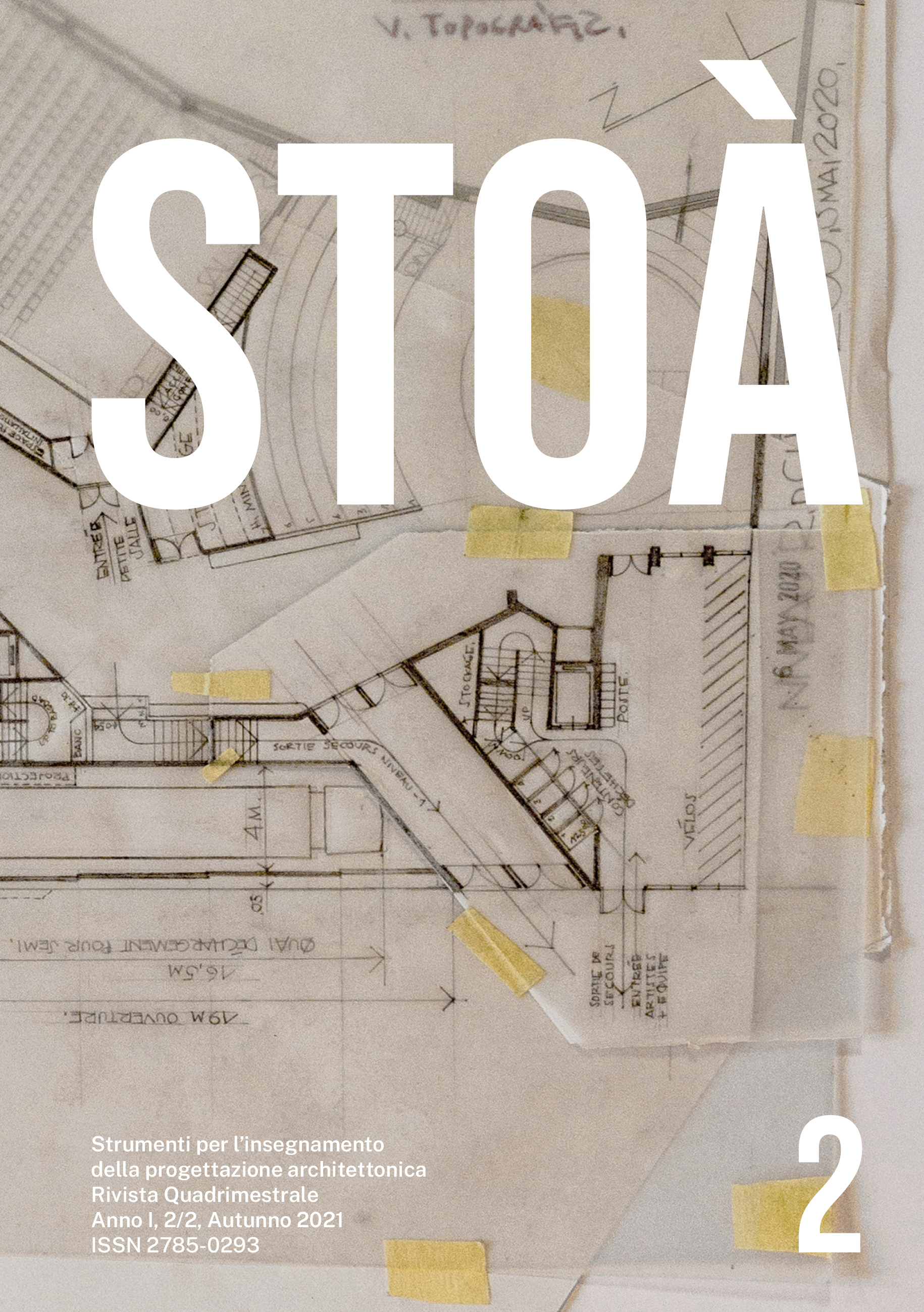︎︎︎ Issue 02 Abstracts
STOÀ 02 [Disegni]
Anno I, 2/2, Autunno 2021
ISSN 2785-0293
ISBN 978-88-32072-14-3
︎︎︎Issues
︎︎︎Get a copy
Eva Prats
On Drawing
by Hand / Disegnare a mano / Posizioni / pp. 16-31
Il testo approfondisce, a partire dal contenuto del volume Thought by Hand di Flores & Prats, l’importanza del disegno a mano libera come espressione di un pensiero personale alla base dello sviluppo di ogni proposta progettuale: una maniera di prendersi cura dei processi, delle intuizioni e dei dubbi che facilitano la condivisione degli avanzamenti intorno al tavolo di lavoro, all’università o nella propria professione.
Starting from the content of the book Thought by Hand by Flores & Prats, the text explores the importance of freehand drawing as expression of personal thoughts behind the development of the design proposal: a way of taking care of the processes, intuitions and doubts that facilitate the sharing of reflections around the working table, at the university or in the office.
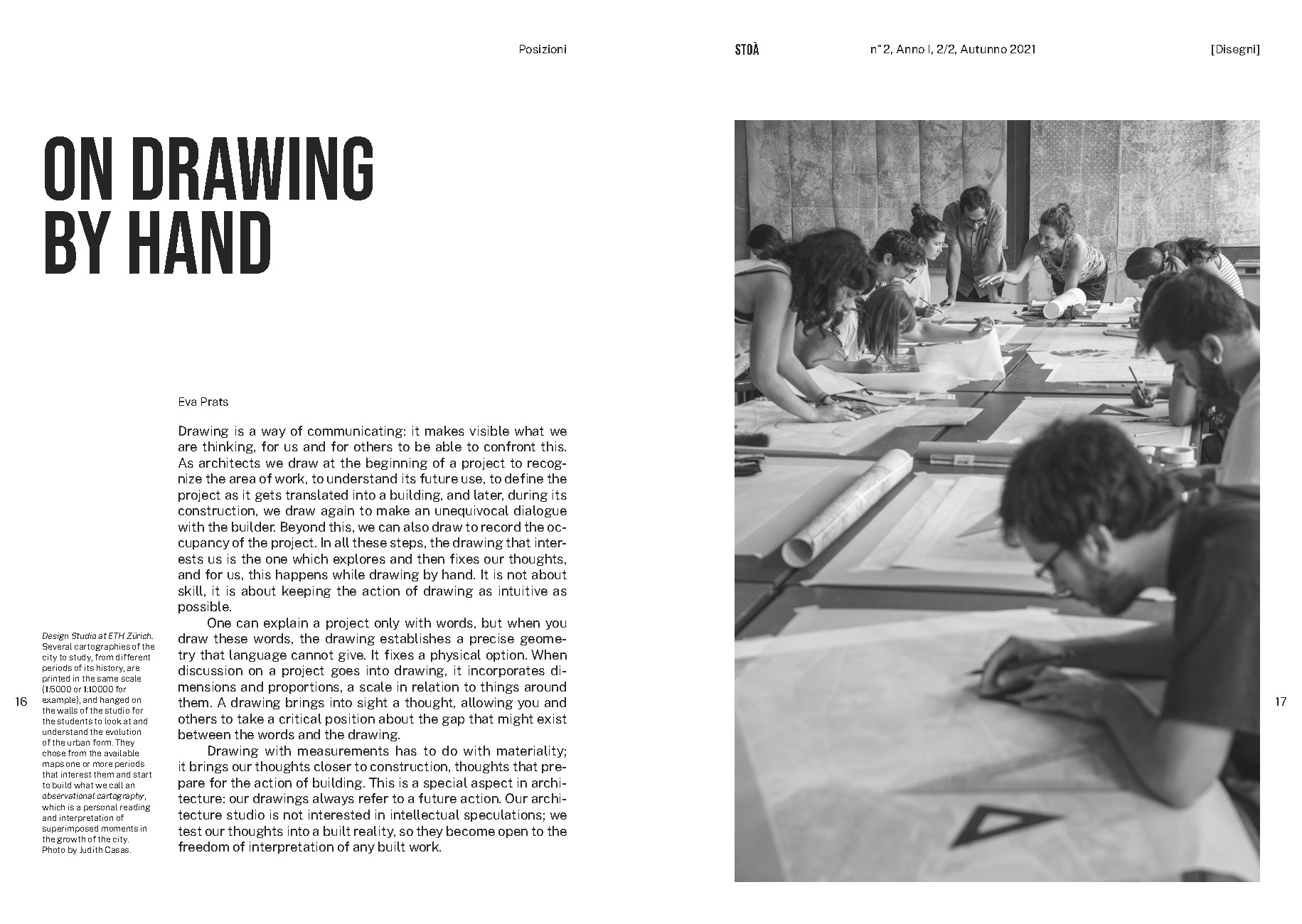
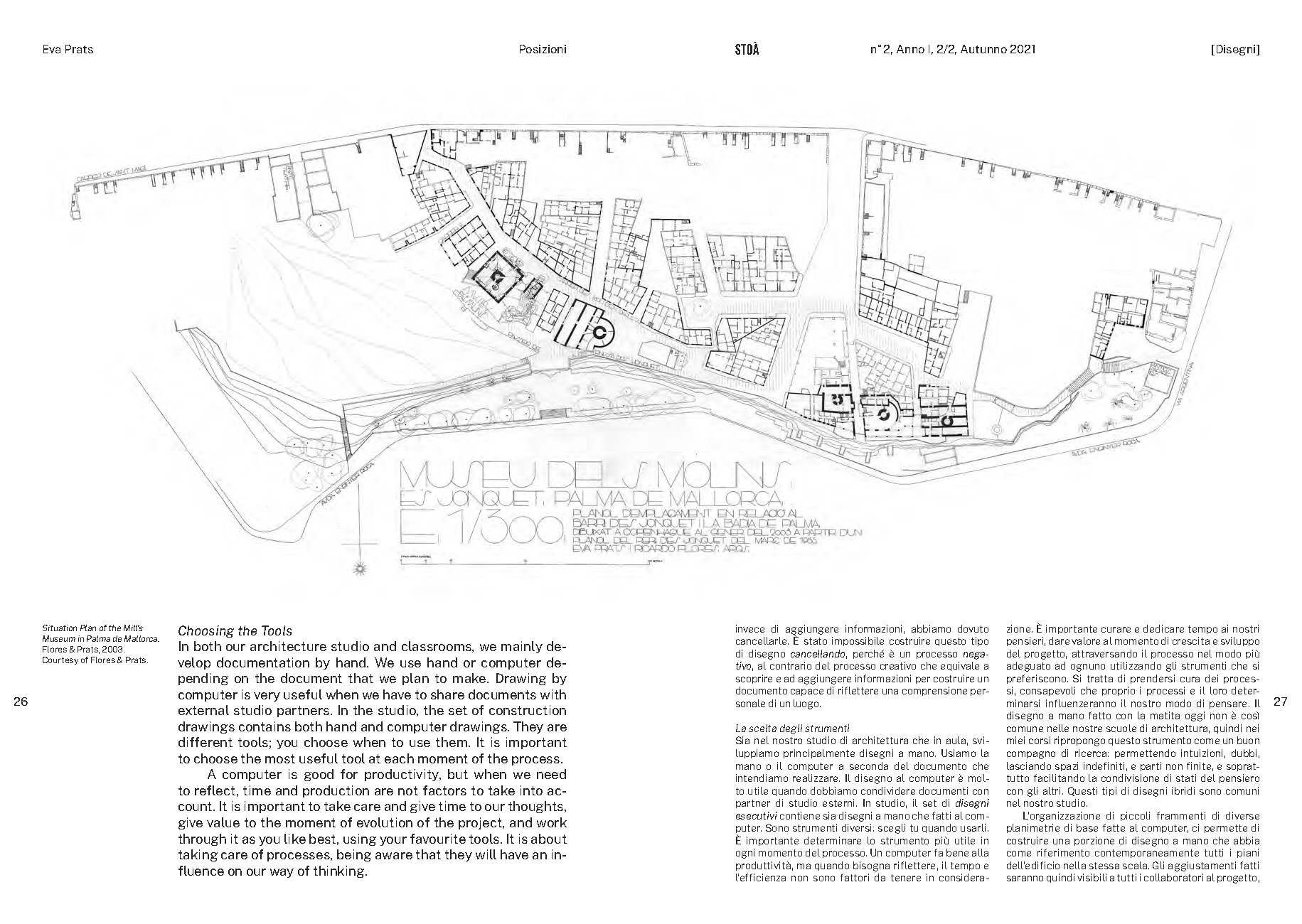
Alexander Brodsky, Bogdan Peric
Drawings in Architectural Education / I disegni
nell’educazione dell’architetto / Posizioni / pp. 32-41
Nella sua prassi progettuale, Alexander Brodsky individua nelle potenzialità del disegno, in particolare lo schizzo a mano libera, un fondamentale strumento formativo nel percorso educativo di un architetto. Agendo in una dimensione profondamente personale e soggettiva, il disegno si configura come un atto istintivo, influenzato dall’umore, dal tempo e dalle tecniche.
In his design methodology, Alexander Brodsky identifies the potential of drawing, specifically freehand sketching, as a fundamental formative tool in an architect's educational journey. Acting in a deeply personal and subjective dimension, drawing takes the form of an instinctive act, influenced by mood, time and technique.
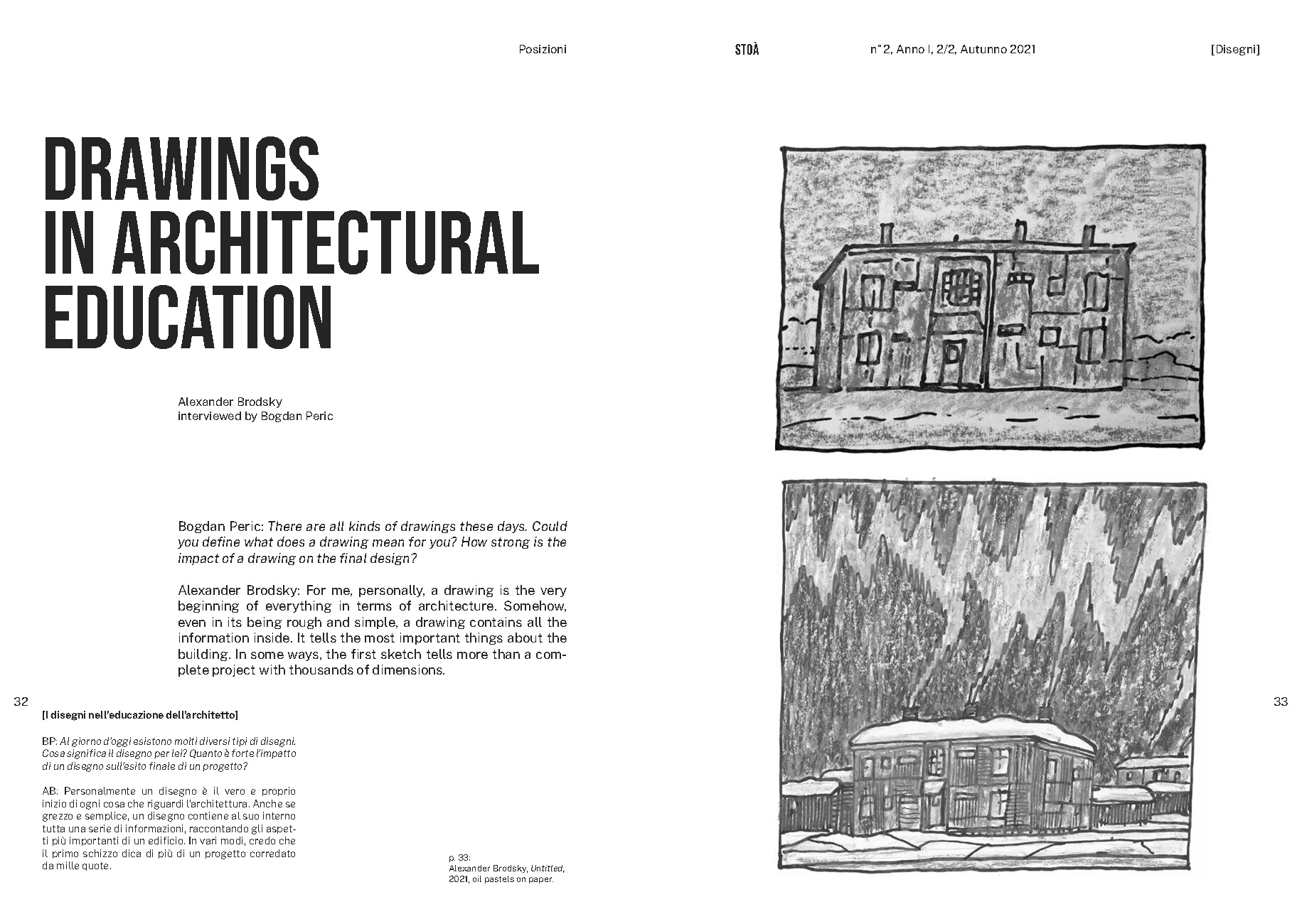
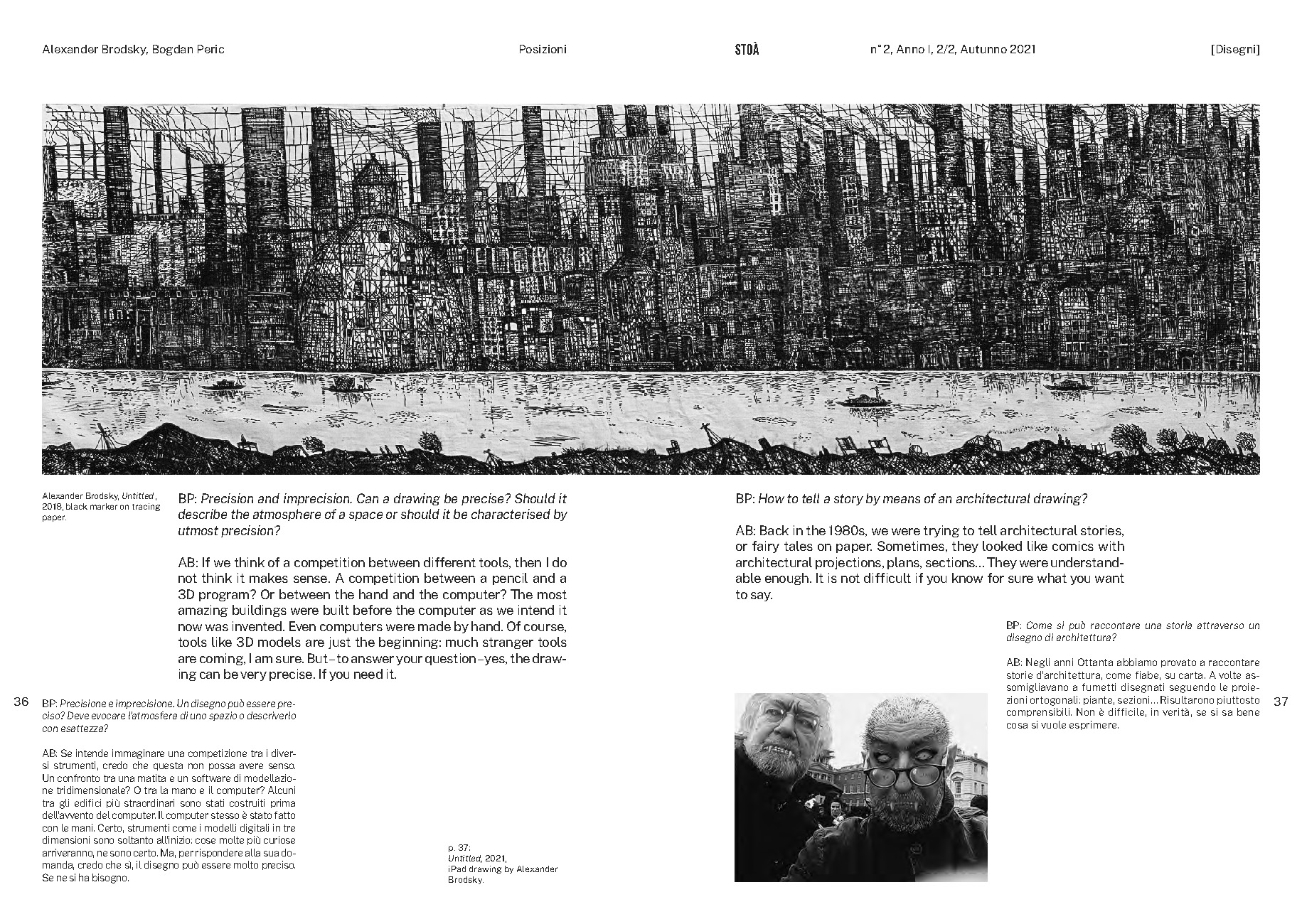
Adam Jasper
Drawing upon Painting / Disegni oltre la pittura / Posizioni / pp. 42-57
La lettura dei disegni di Peter Märkli e della sua particolare visione dell’arte e dell’architettura mette in evidenza la necessità per la formazione di un architetto di imparare a vedere. Il disegno è inteso come esplorazione astratta di problemi architettonici. Attraverso il suo formarsi, con le sue cancellature e riscritture, il disegno diviene uno strumento di traduzione e ritraduzione del reale e, come gli esempi dei dipinti di Henri Matisse, è un’apertura per mondi possibili.
The reading of Peter Märkli’s drawings and his particular vision of art and architecture emphasises the necessity for the education of an architect to learn to see. Drawing is considered as an abstract exploration of architectural problems. Through its shaping, with its erasures and rewritings, drawing becomes a tool for the translation and retranslation of reality and, as the examples of Henri Matisse’s paintings, is an opening for possible worlds.

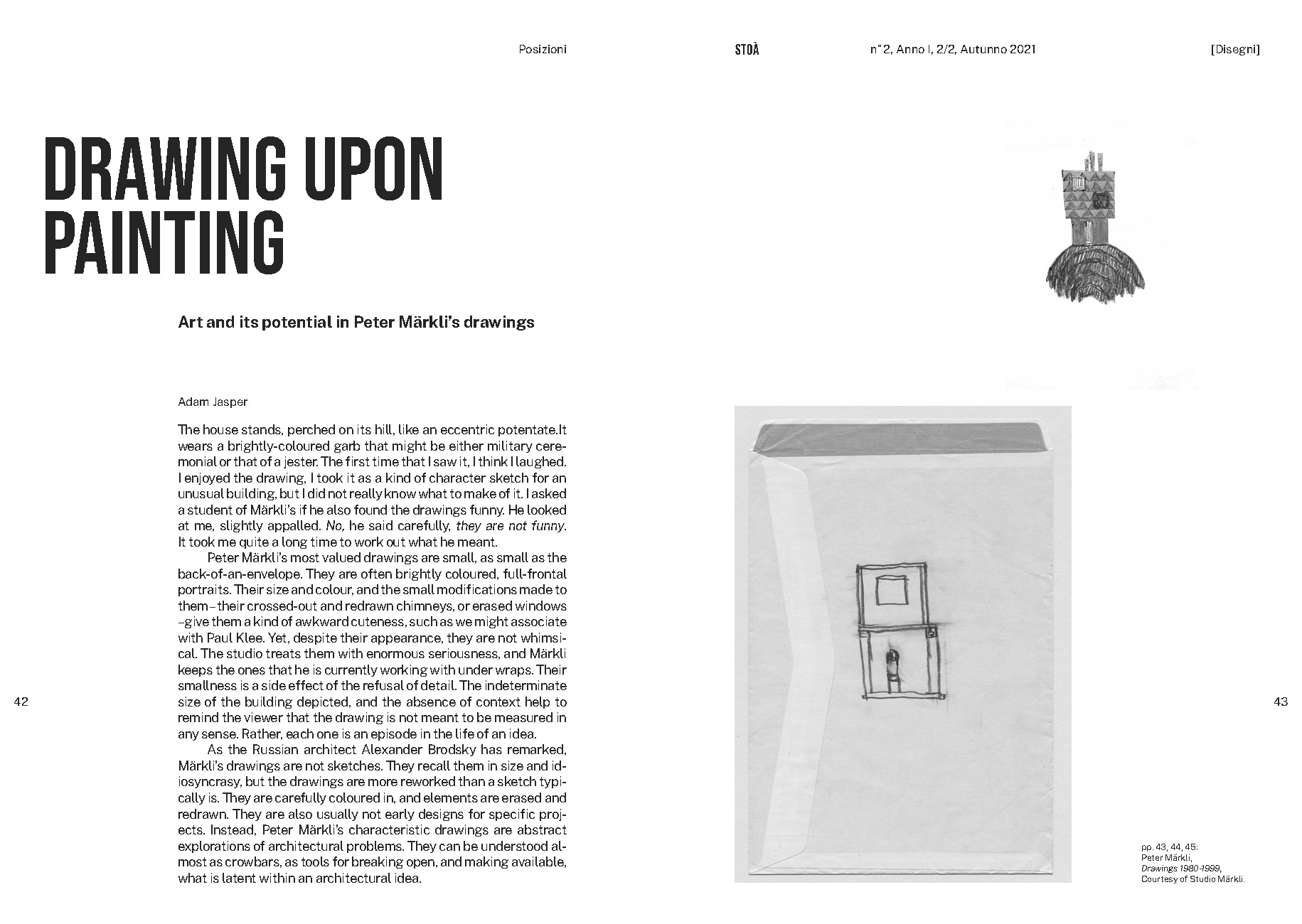
Ideario
Disegni / Drawings / pp. 58-73, 236
Attraverso la rappresentazione, il disegno è capace di sfrondare il mondo del reale. La pluralità di tecniche e di modi attraverso cui utilizzare il disegno pongono un'unica, incontrovertibile verità: il disegno come mezzo per eccellenza dell’architetto di appropriarsi del mondo che lo circonda e, in qualche modo, di superarlo, provando a esprimerne attraverso la rappresentazione del suo punto di vista, la sua visione, il suo personalissimo sguardo.
Through representation, drawing is capable of trimming down the world of reality. The plurality of techniques and manners through which drawing can be used pose a single, incontrovertible truth: drawing as the means par excellence of the architect to appropriate the world around him and, in some way, to overcome it, trying to express through the representation his point of view, his vision, his very personal outlook.

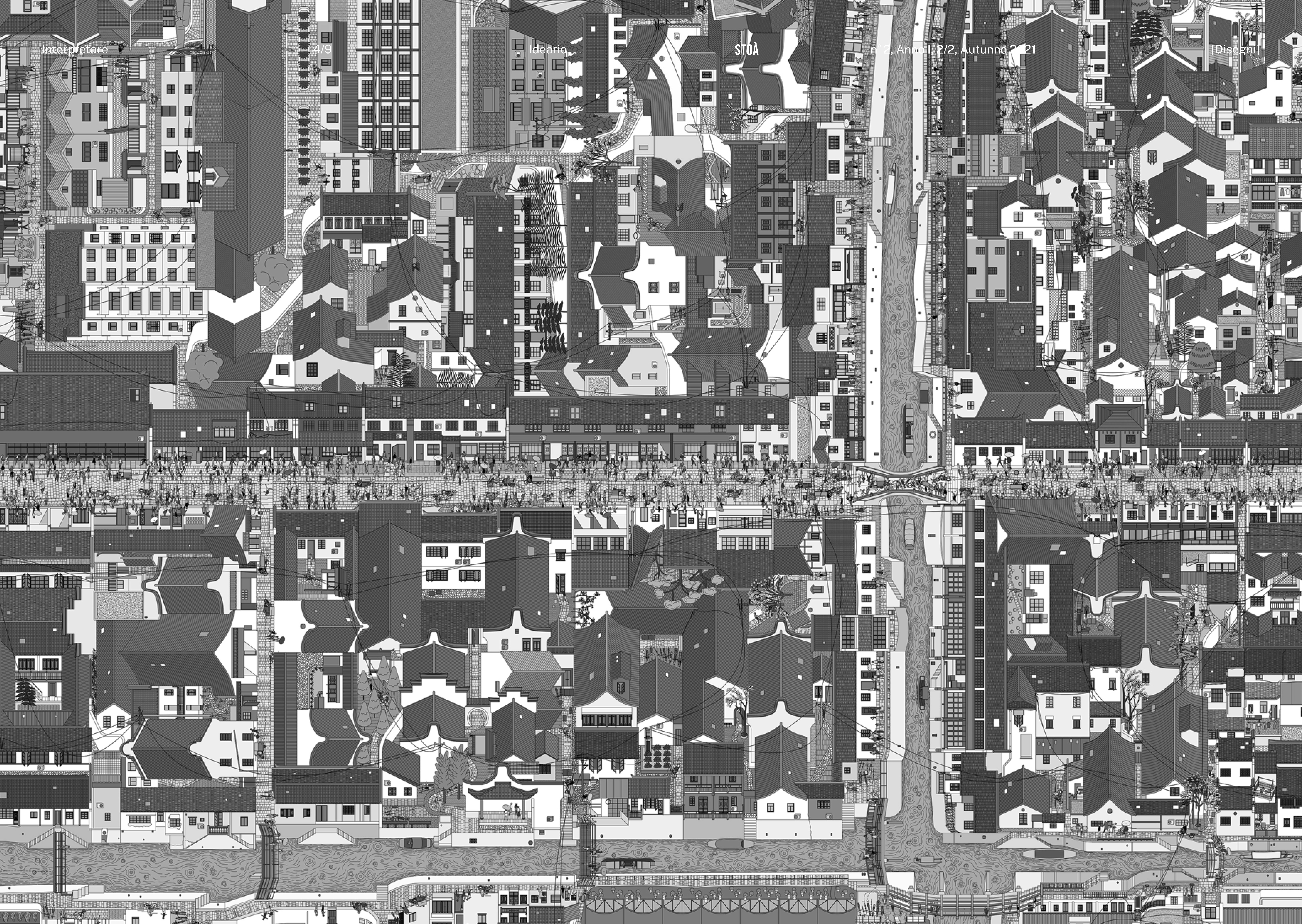
Angela Gigliotti, Fabio Gigone
A Return Ticket to Academia / Andata e ritorno per l’Accademia / Corrispondenze / pp.74-89
Il saggio attraversa le pieghe di una genealogia storica lunga due secoli a partire dal progetto della château de Versailles per mettere in evidenza un processo di contaminazione culturale europea transnazionale innescato proprio dall’uso del disegno architettonico. Esportando, ancora oggi, rinnovate pedagogie sul disegno e strategie di comunicazione, ovvero il lavoro di docenti architetti erasmus dal Sud al Nord Europa, si precisa la necessità di una prassi collettiva e diversificata nella cultura del progetto di architettura.
The essay goes through the folds of an two-centuries-long genealogy starting from the project of the château de Versailles to highlight a cross-border European cultural contamination regarding architectural drawing. Transferring, even today, renewed pedagogies and communication strategies on drawing thanks to Erasmus teaching architects from South to North Europe it is clear the necessity of a common and mixed practice within the culture of the design project.

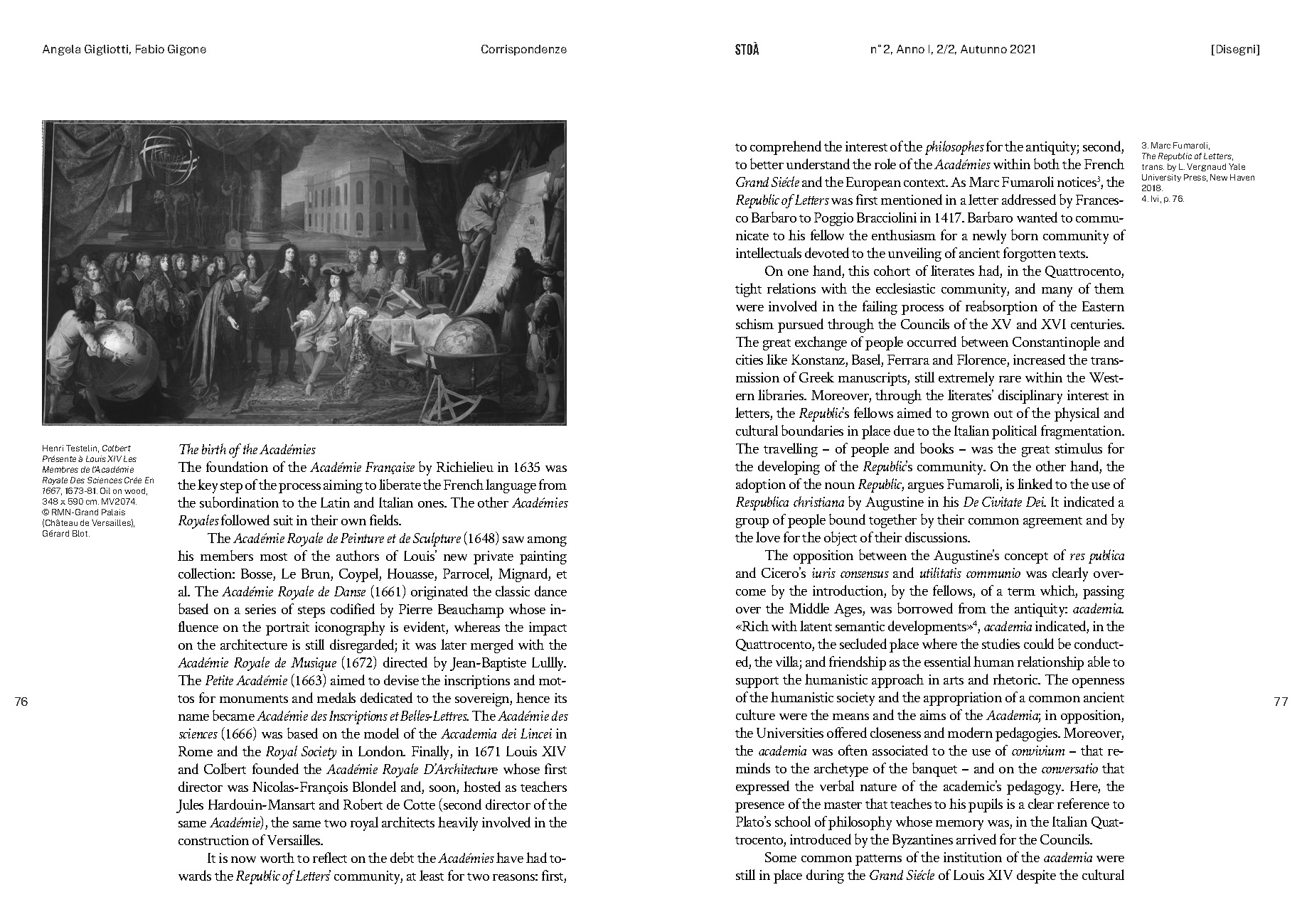
Tommaso Fantini
La prassi del ridisegno. L’esperienza didattica nell’Atelier Walter Angonese / The Practice of Redrawing. The Educational Experience Walter Angonese’s Atelier / Rapporti / pp. 90-105
Il saggio descrive il lavoro svolto negli atelier di Walter Angonese all’Accademia di Architettura di Mendrisio, in cui l’esercizio del ridisegno si concentra sull’individuazione di alcune tematiche fondamentali. L’uso di una stessa convenzione grafica assottiglia le differenze di linguaggio, rendendo possibile il confronto tra differenti opere: tra segni capaci di diventare figure semantiche. Pensare per analogie attraverso il riconoscimento del valore semantico delle figure diventa dunque uno strumento di analisi e progetto capace di costruire un ponte tra il mondo delle idee e la realtà fisica delle forme.
The essay describes the work carried out in Walter Angonese's ateliers at the Mendrisio Academy of Architecture, in which the exercise of redesign focuses on identifying some fundamental themes. The use of the same graphic convention reduces the differences of language, making it possible to compare different works: between signs capable of becoming semantic figures. Therefore, thinking by analogy through the recognition of the semantic value of the figures becomes an analysis and design tool capable of building a bridge between the world of ideas and the physical reality of the forms.
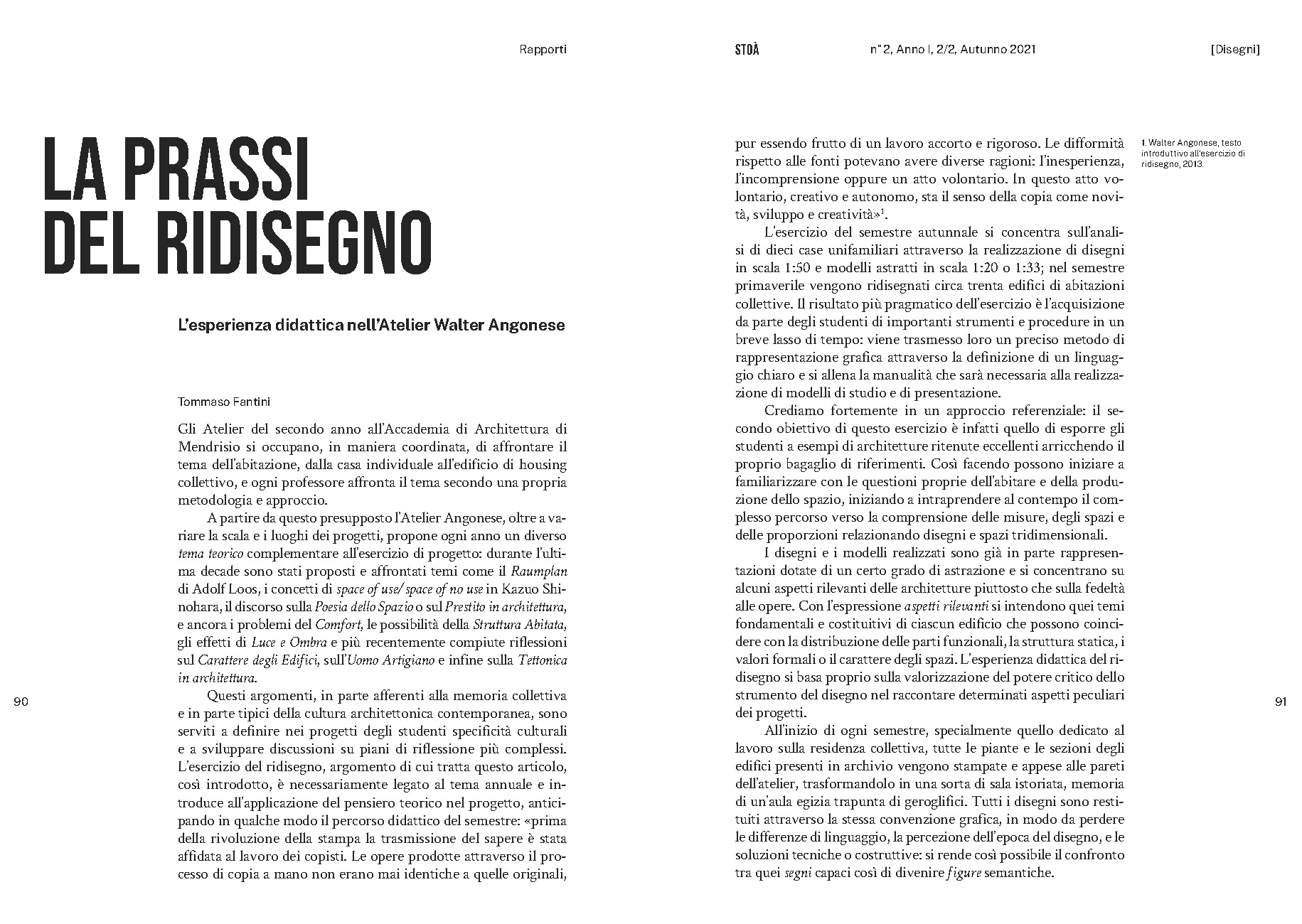
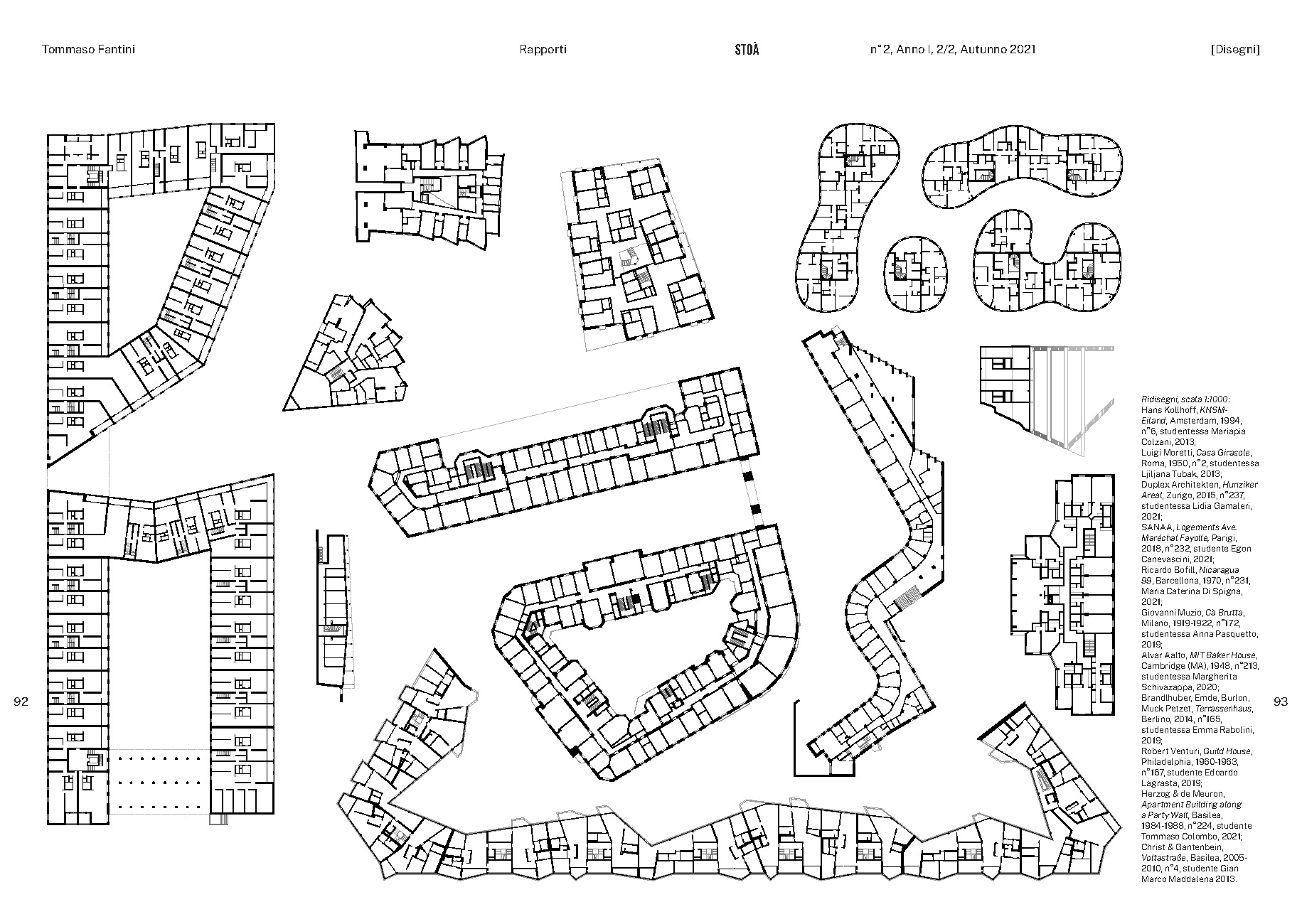
Ioanna Piniara
(Re)Drawing the Housing Commons / ( Ri)disegnare la casa collettiva / Rapporti/ pp. 106-119
Nella sua prassi didattica, Ioanna Piniara assume l’insegnamento del disegno come educazione dello sguardo. Partendo da questo approccio e focalizzandosi sul tema della residenza, il saggio si focalizza sul potere analitico della pianta, indagando e descrivendo la strumentalità del tipo e inquadrando tali riflessioni nel contesto delle politiche socio-economiche del Movimento Moderno nell’Europa tra le due guerre, ovvero aprendosi ad una analisi socio-spaziale dei casi di studio selezionati.
In her teaching practice, Ioanna Piniara assumes the teaching of drawing as an education of the gaze. Starting from this approach and focusing on the theme of the residence, the essay focuses on the analytical power of the plan, investigating and describing the instrumentality of the type and framing these reflections in the context of the socio-economic policies of the Modern Movement in Europe between the two wars, that is, by opening up to a socio-spatial analysis of the selected case studies.
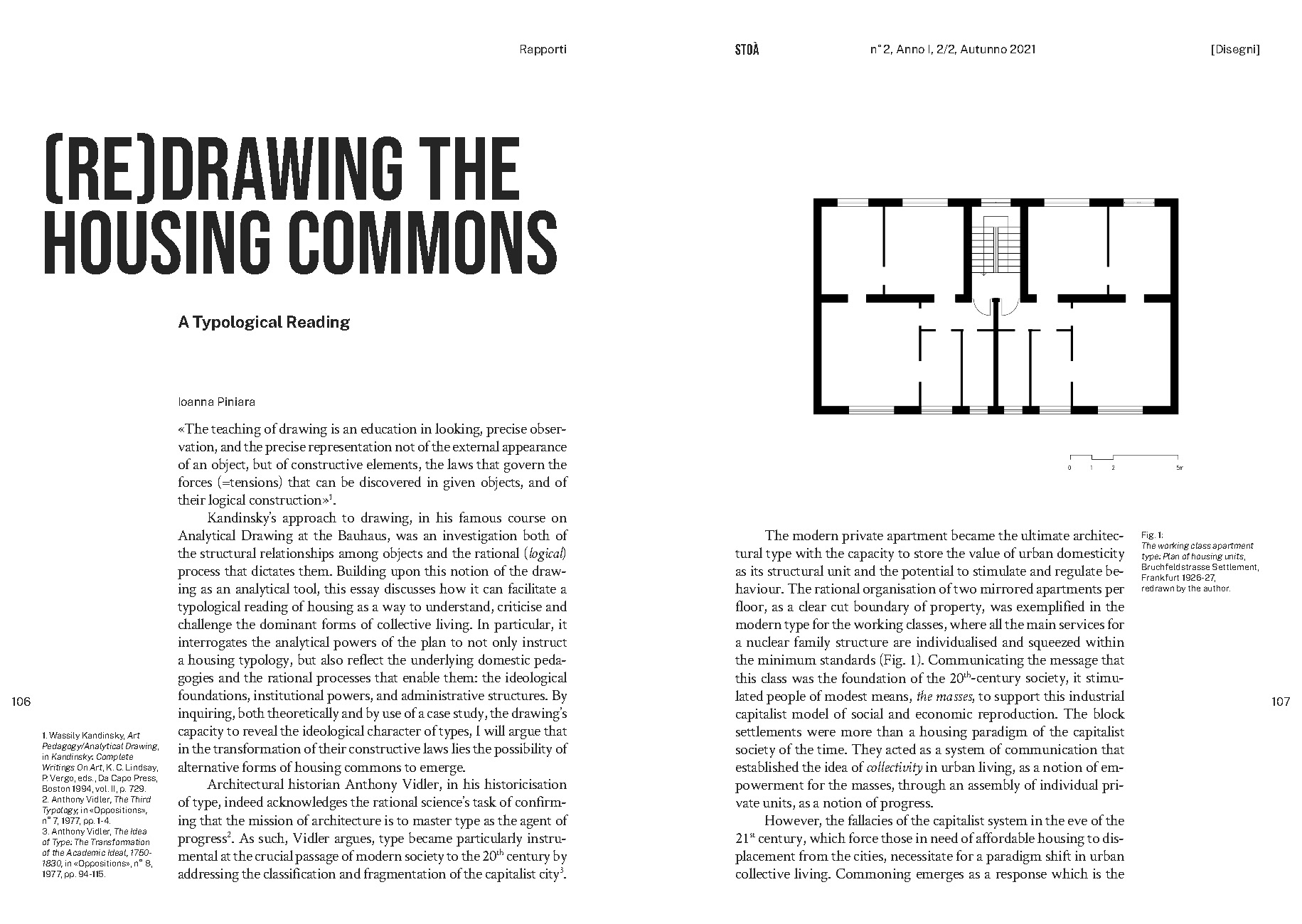
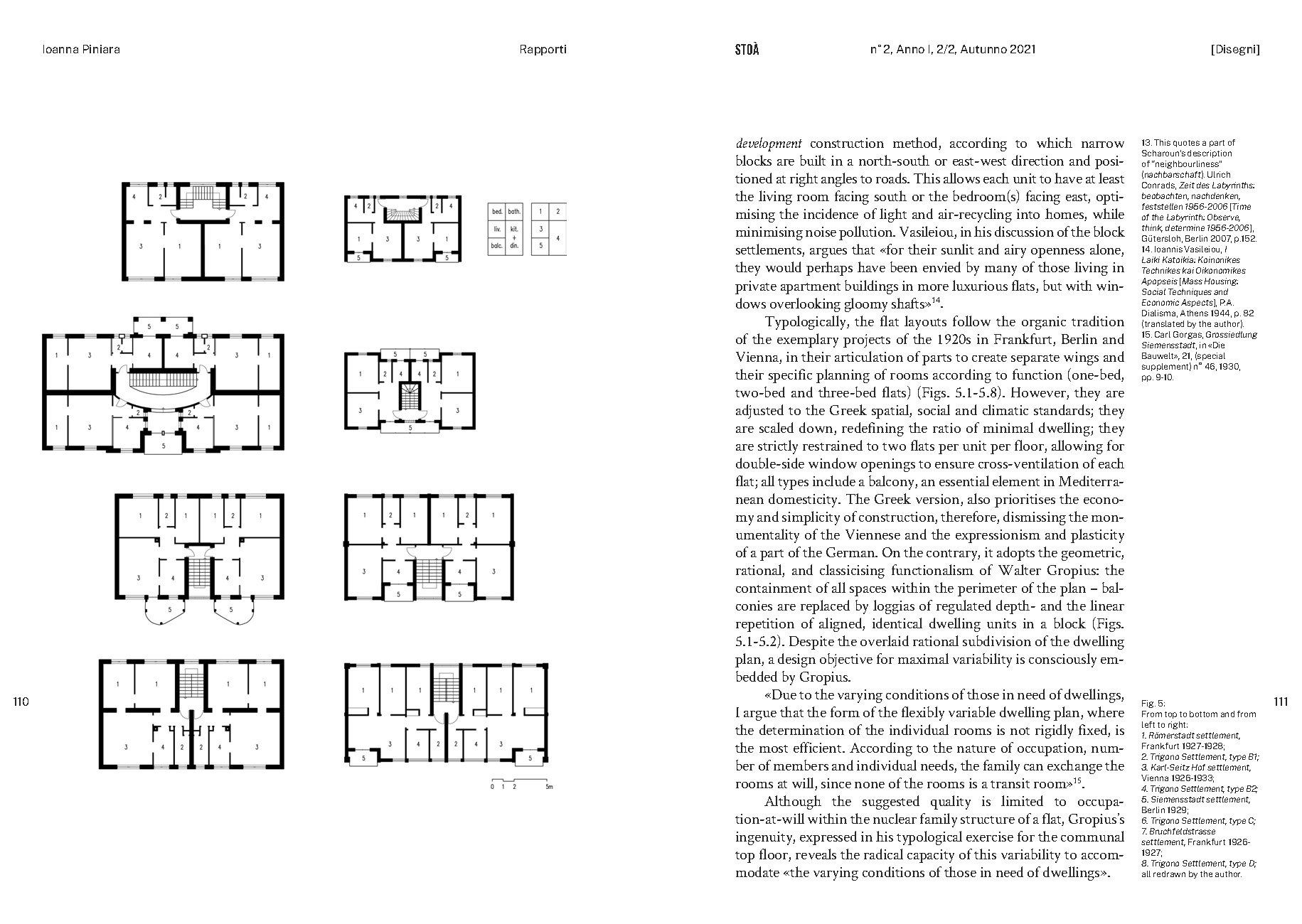
Kornel Tomasz Lewicki, Marina Montresor
Survey Drawings, Drawing Projects / Rilievi disegnati per disegnare progetti / Rapporti / pp. 120-135
Il testo rilegge il lavoro didattico condotto da Raphael Zuber all’Accademia di Architettura di Mendrisio. Il metodo di ridisegno critico assunto dal suo atelier didattico per l’analisi di alcune architetture maestre è descritto in riferimento alla sintesi tra gli approcci di Baldassarre Peruzzi e Luigi Moretti nei confronti del disegno. Inteso come atto fisico e intellettuale, come momento centrale per la conoscenza e il progetto, il disegno è al contempo una esplorazione, una rilettura critica dell’architettura e un modo di pensare e progettare.
The text reinterprets the didactic work carried out by Raphael Zuber at the Mendrisio Academy of Architecture. The method of critical redrawing used by his didactic atelier for the analysis of some master architectures is described with reference to the synthesis between the approaches of Baldassarre Peruzzi and Luigi Moretti towards drawing. Understood as a physical and intellectual act, as a central moment for knowledge and design, drawing is at the same time an exploration, a critical re-reading of architecture and a way of thinking and designing.

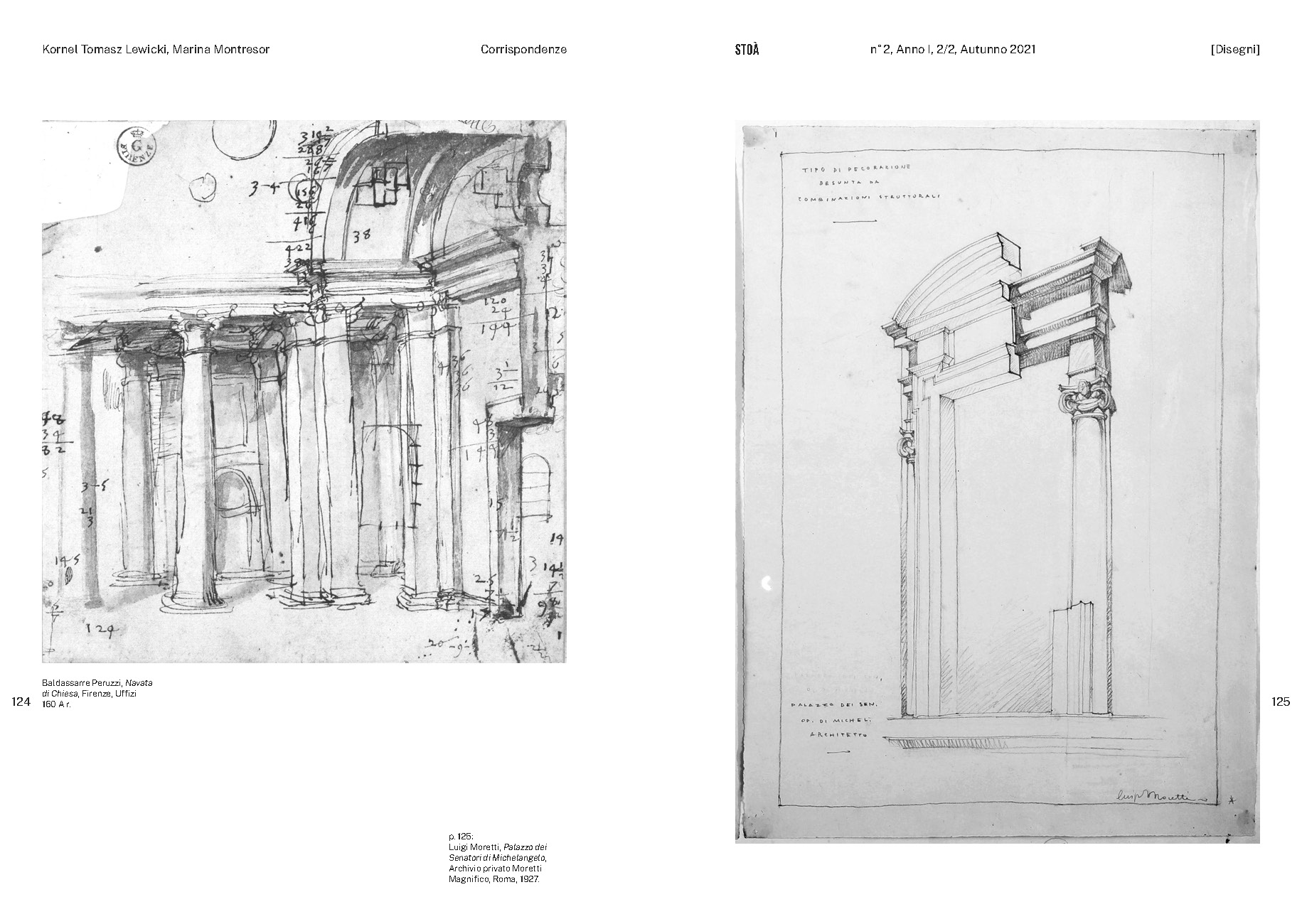
Rafael Sousa Santos, Clara Pimenta do Vale, Barbara Bogoni, Poul Henning Kirkegaard
Teaching Freehand Drawing
/ L’insegnamento del disegno a mano libera / Rapporti/ pp. 136-151
Il saggio riflette sul valore dell’insegnamento del disegno a mano libera nella didattica di architettura della FAUP di Porto, indagandone i presupposti teorici e l’approccio didattico. Concentrandosi sia sulla trasmissione dei suoi caratteri strumentali e tecnici, sia sulla trasmissione di quelli metodologici, i corsi Desenho 1e Desenho 2 hanno l’obiettivo di sistematizzare le componenti espressive del disegno. Il primo corso è rivolto a sviluppare le abilità di osservazione; il secondo indaga maggiormente il rapporto tra disegno e progettazione.
The essay reflects on the value of teaching freehand drawing in the architecture teaching of the FAUP of Porto, investigating its theoretical assumptions and teaching approach. Focusing both on the transmission of its instrumental and technical characteristics, and on the transmission of methodological ones, the Desenho 1 and Desenho 2 courses aim to systematize the expressive components of drawing. The first course is aimed at developing observation skills; the second investigates more the relationship between the drawing and the project.
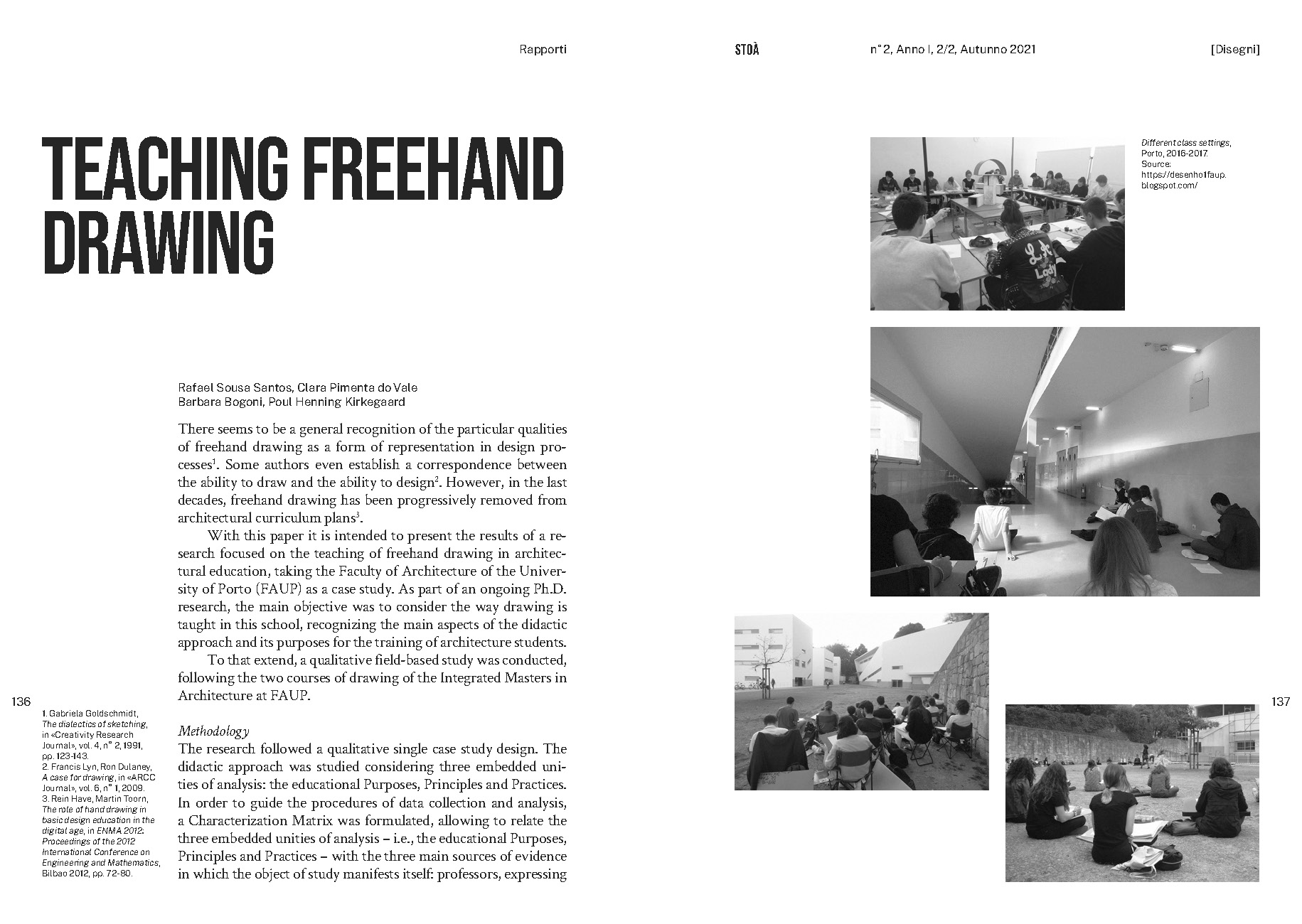
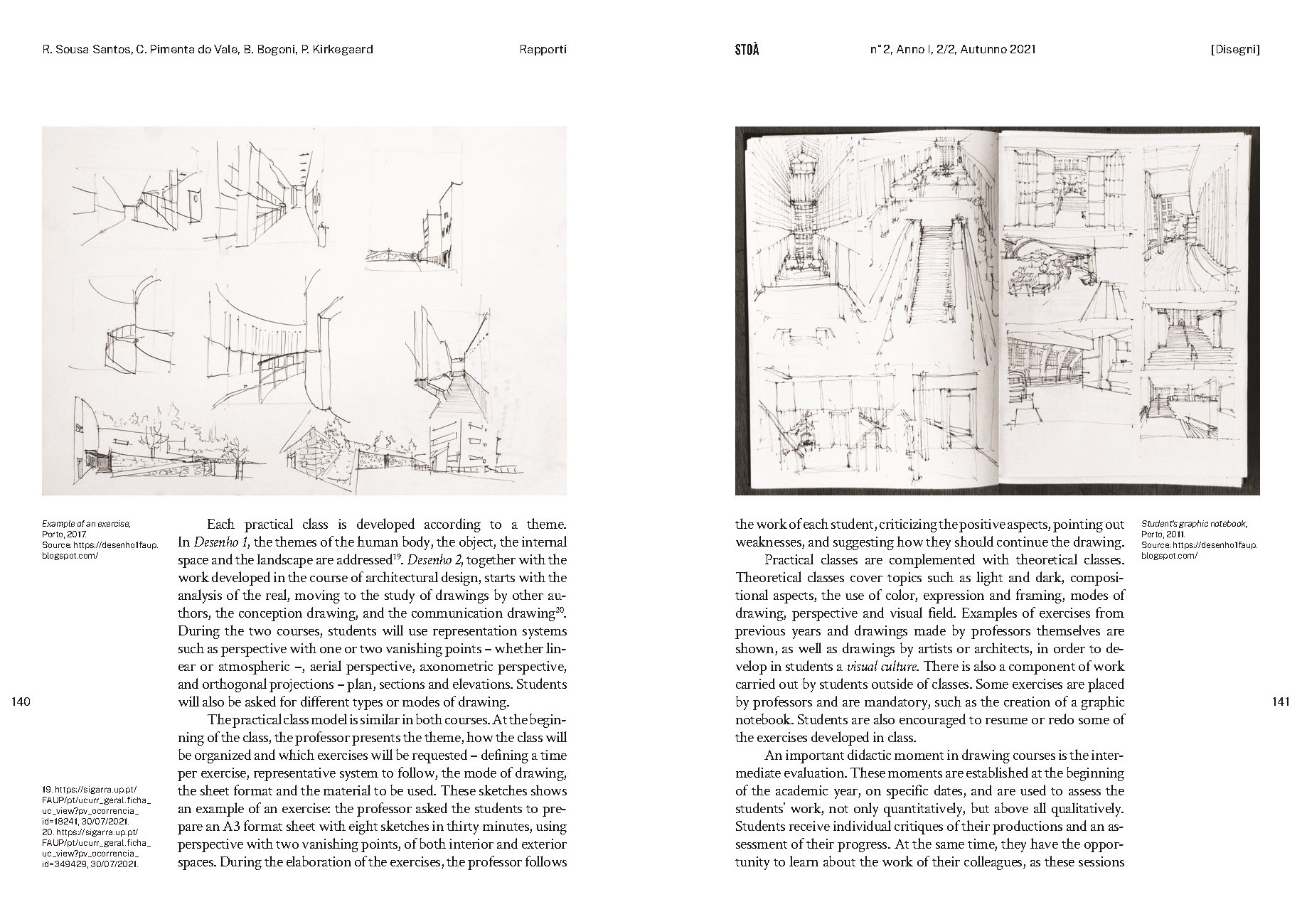
Philip Christou
Seeing, Drawing, Making / Vedere, disegnare, fare / Corrispondenze / pp. 152-167
Il testo di Philip Christou ripercorre la ricerca decennale condotta con Florian Beigel come architetti e docenti alla London Metropolitan University focalizzandosi sul disegno e l’interpretazione dei riferimenti per il progetto di architettura, attraverso architetture contemporanee realizzate ed esercizi degli studenti, usando il tropo della traduzione come maniera consapevole di incorporare il passato – l’originale – trasformandolo per il presente.
The text of Philip Christou retraces the ten-year research conducted with Florian Beigel as teaching architects at the London Metropolitan University, which was focused on drawing and the use of reference for the architecture, through contemporary works and exercises of students, using the trope of translation as a conscious way to absorb the past – which is considered as authentic – to transform into the present.
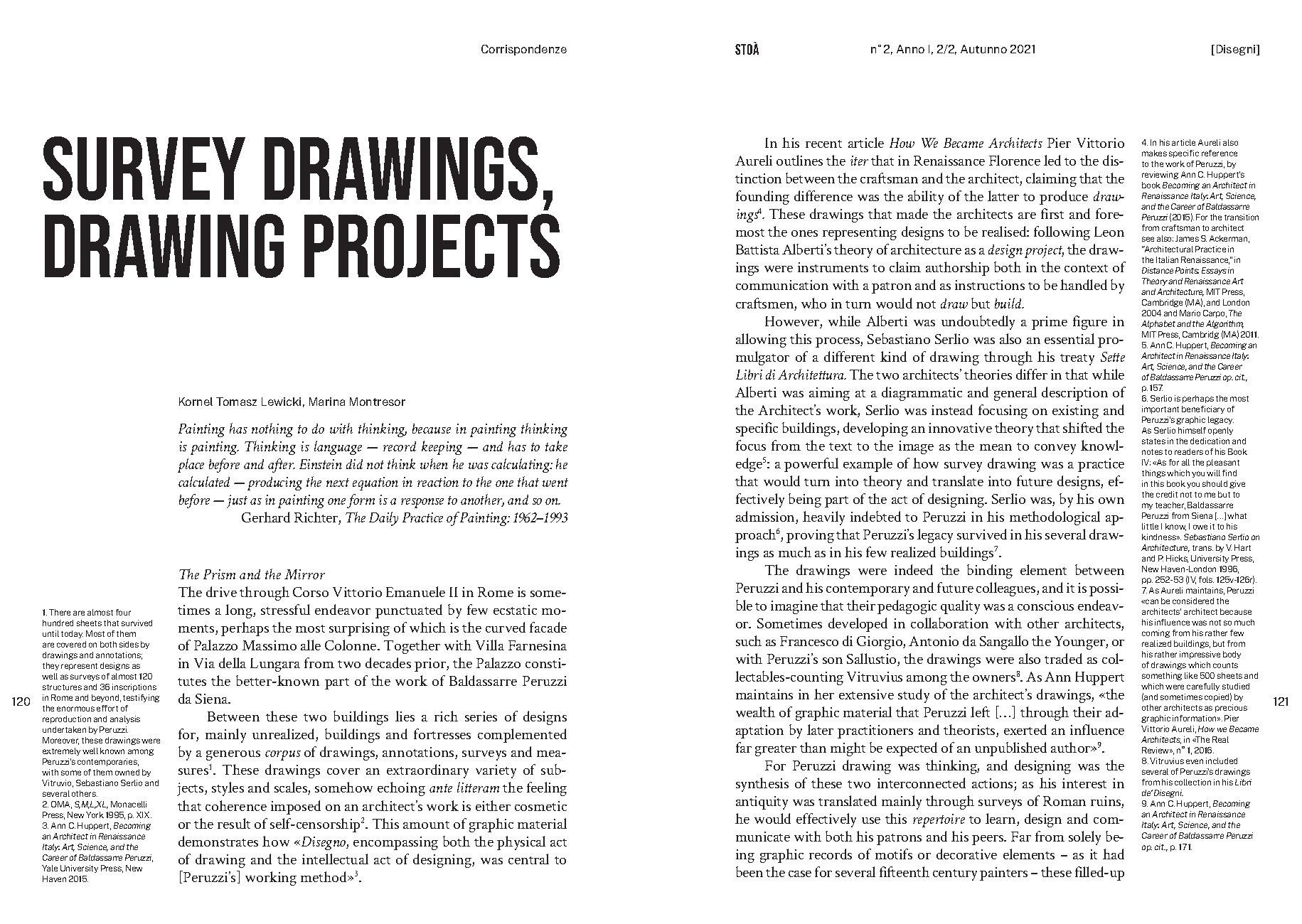

Jo Van Den Berghe
Critical Sequential Drawing / Critical Sequential Drawing / Corrispondenze / pp. 168-179
L’esperienza del gruppo di ricerca The Drawing and the Space, attraverso i corsi tenuti alla KU Leuven, Studio Anatomy e The Architectural Detail, pone in evidenza la realtà del disegno come attività conoscitiva multisensoriale. In particolare, l’uso della sezione come strumento di ricerca, che accoglie dalla scala topografica a quella 1:1 indagando l’architettura come frammento, e l’esperienza del Critical Design Drawing (CDS) esprimono la natura del disegno come strumento di indagine di sé e come strumento dialettico, ovvero come antidoto alla nostalgia del prodotto costruito.
The experience of the research group The Drawing and the Space, through the courses held at KU Leuven, Studio Anatomy and The Architectural Detail, highlights the reality of drawing as a multi-sensory cognitive activity. In particular, the use of the section as a research tool, which embraces from topographical to 1:1 scale investigating architecture as fragment, and the experience of Critical Design Drawing (CDS), express the nature of drawing as a toll for self-inquiry and as a dialectic tool, that is, as antidote to the nostalgia of the constructed product.
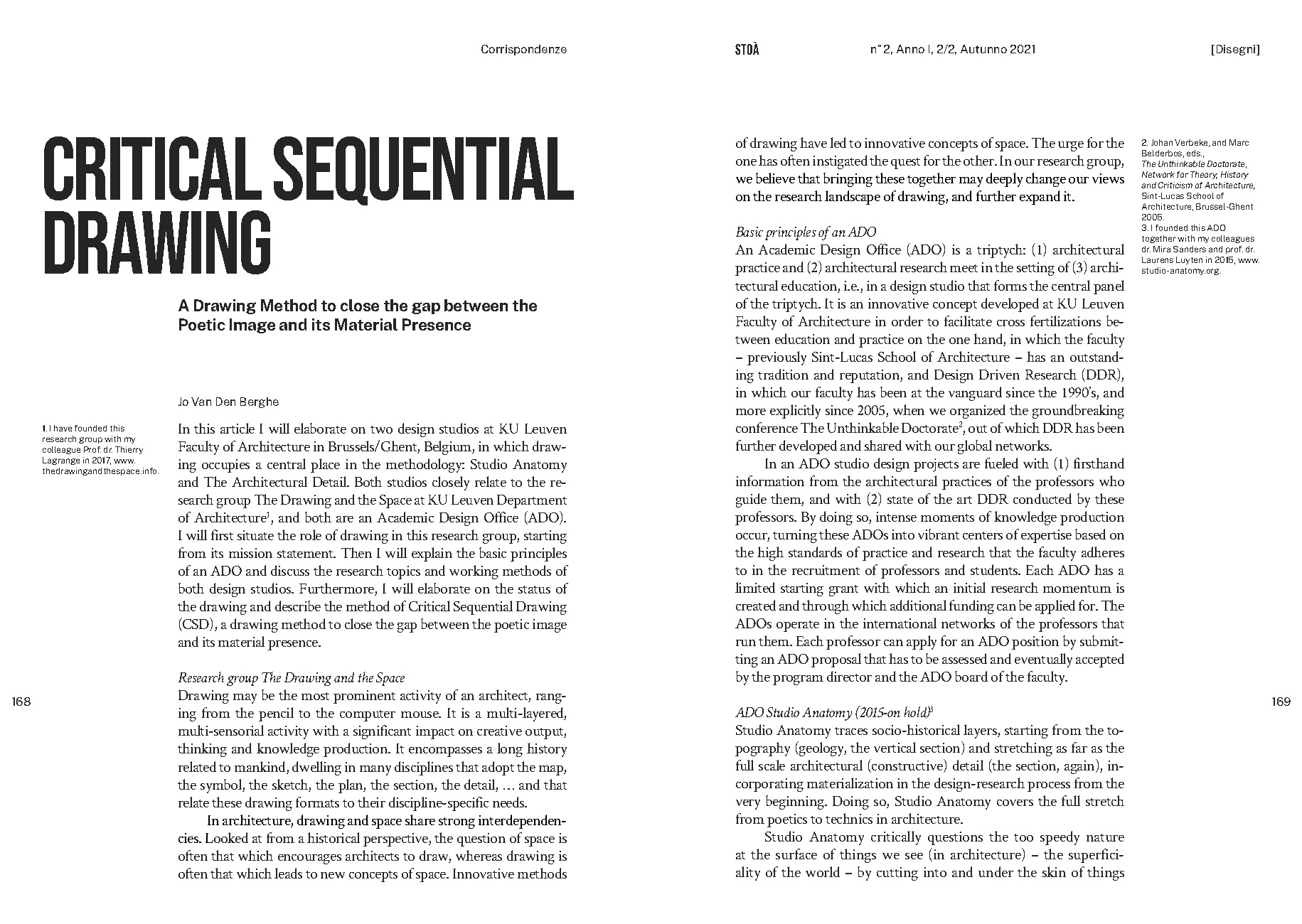

João Nunes, Angela Palmitessa
Matita rossa / Red Pencil / Corrispondenze / pp. 180-193
La conversazione analizza la natura del disegno nell’opera di João Nunes, dove il disegno si declina come visione e come conoscenza delle cose, e della relazione tra esse; o come atto di eticità, ovvero di consapevolezza del reale; o ancora del disegno come narrazione, come azione progettate di un artificio che cerca di diventare natura. Il disegno rende manifesto come l’architetto non sia un meccanico che guarda un motore, ma come esso sia il motore stesso, la forza propulsiva che permette il movimento.
The conversation analyses the nature of drawing in the work of João Nunes, where drawing is declined as a vision and as knowledge of things, and the relationship between them; or as an act of ethics, that is an awareness of reality; or drawing as narration, as the designed action of an artifice that seeks to become nature. Drawing makes manifest that the architect is not a mechanic who watches an engine, but it is the engine itself, the propulsive force that enables movement.
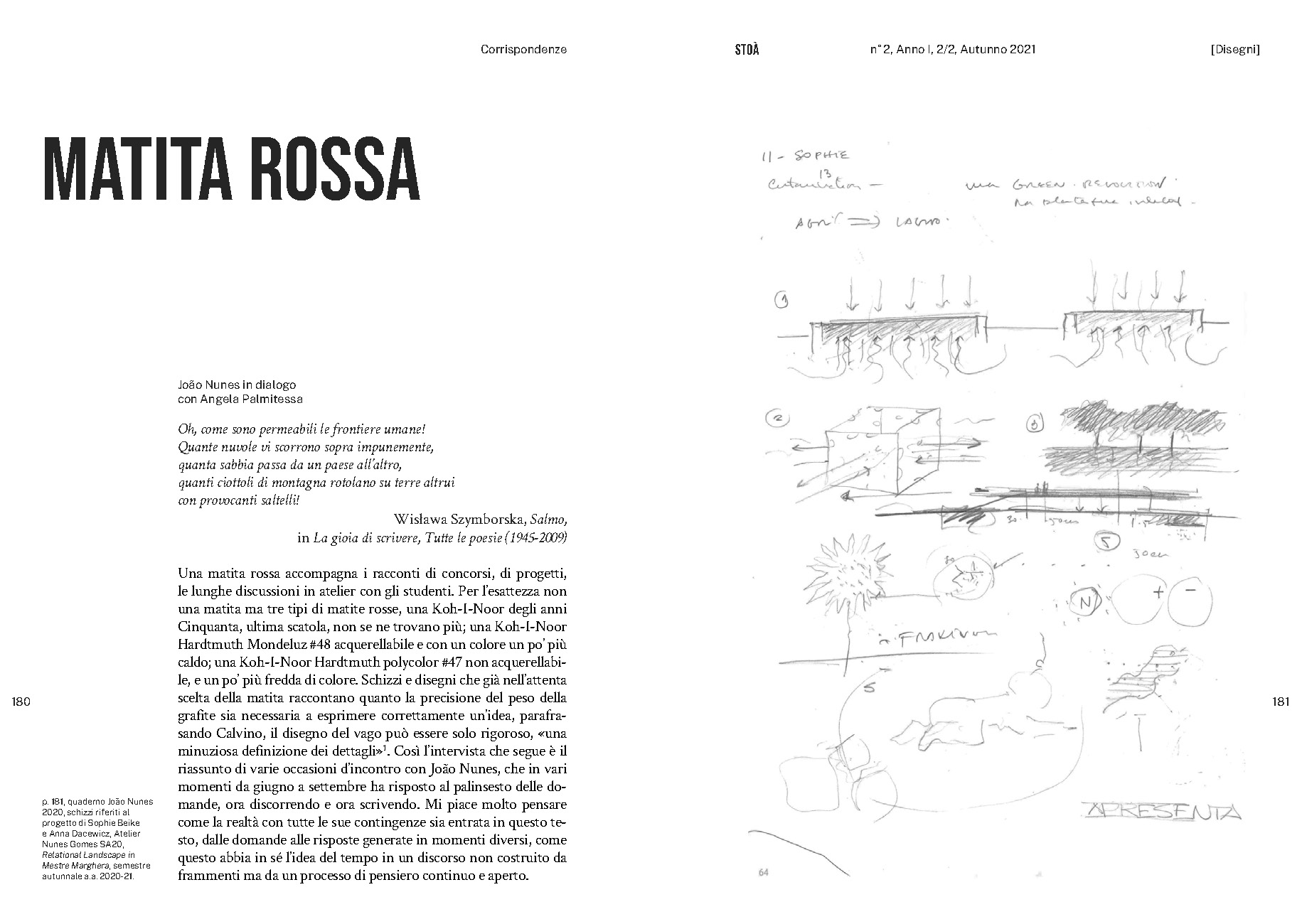
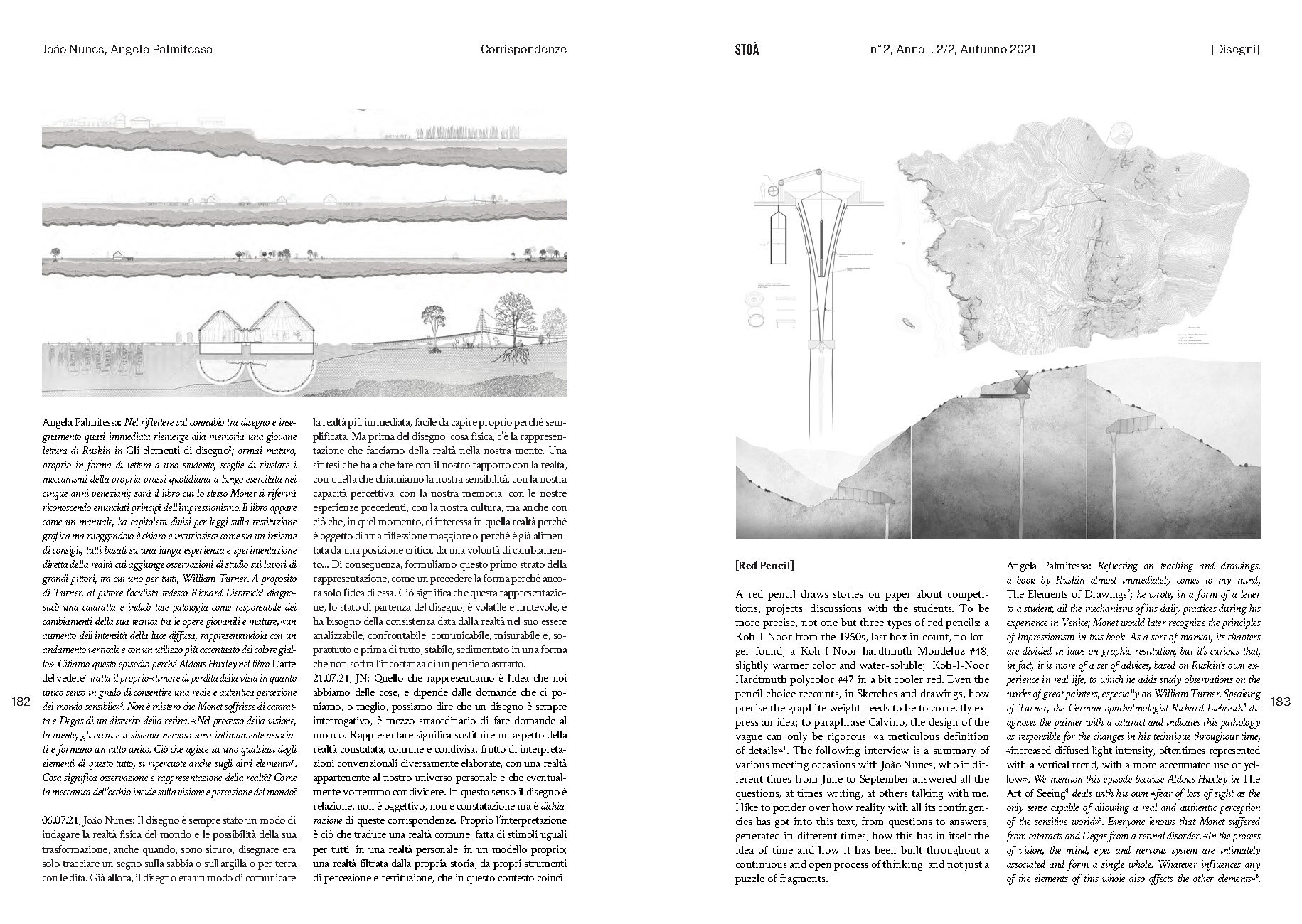
Gregorio Astengo
(Re)Casting the Shadow / (Ri)Proiettando l’ombra / Corrispondenze / pp. 194-207
Nel disegno architettonico esiste un intrinseco dualismo: l’espressione progettuale e l’affermazione normativa. In questo dualismo, la teoria delle ombre sembra porsi alternativamente tra la codificazione e la dimensione teorica della rappresentazione. Nel corso Ideal and Real Architecture di Christ e Gantenbein all’ETH di Zurigo, il ruolo dell’ombra viene indagato come espressiva proprietà pedagogica e, attraverso l’uso del colore e delle linee, si sperimenta l’ombra come forza potenziale del progetto stesso, come connessione tra reale e ideale.
There is an intrinsic dualism in architectural design: project expression and normative statement. In this dualism, the shadow theory seems to stand alternately between codification and the theoretical dimension of representation. In Christ and Gantenbein course, Ideal and Real Architecture at the ETH Zurich, the role of shadow is investigated as an expressive pedagogical property, and, using colour and line, shadow is experienced as a potential force in design itself, as a connection between real and ideal.
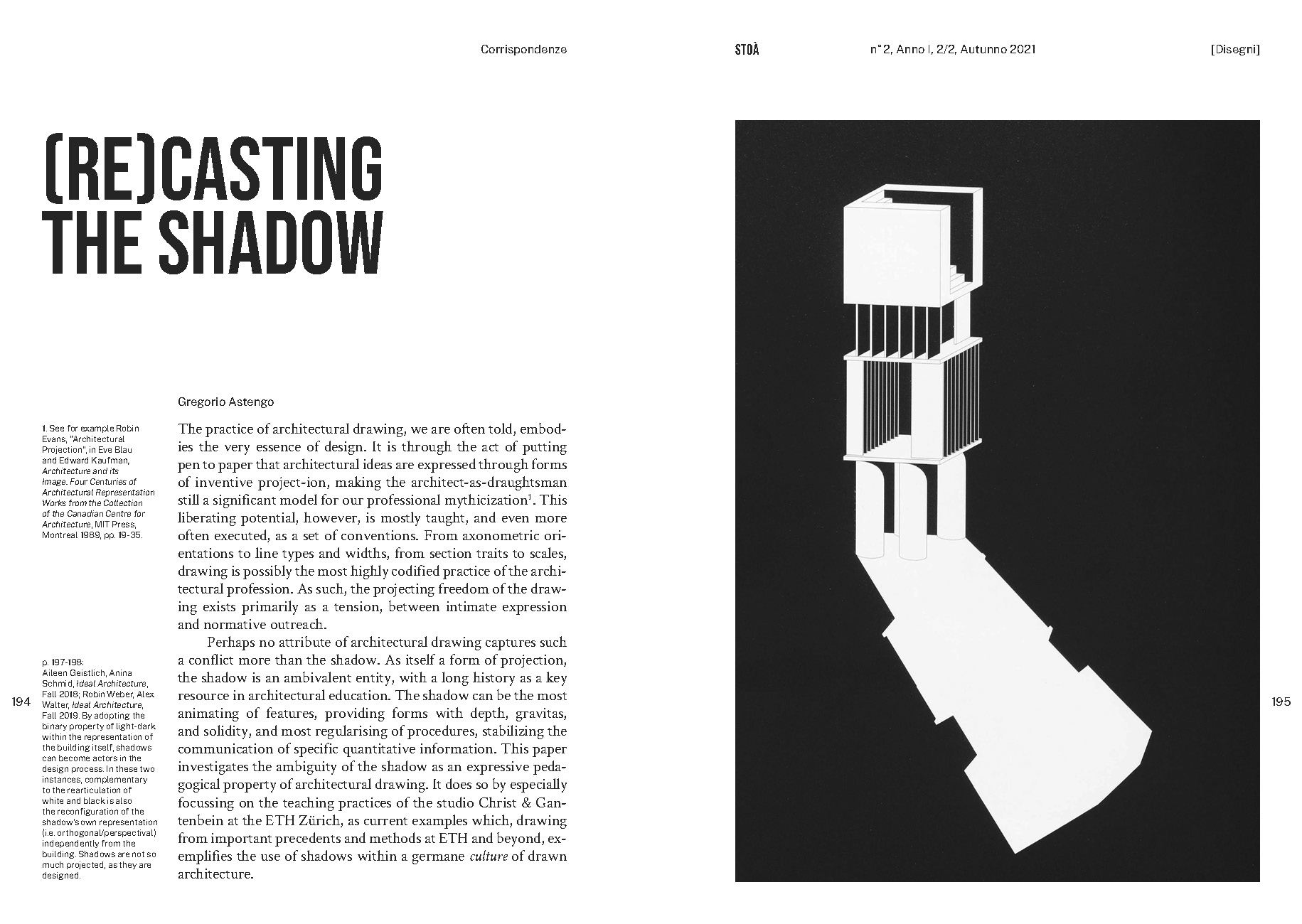
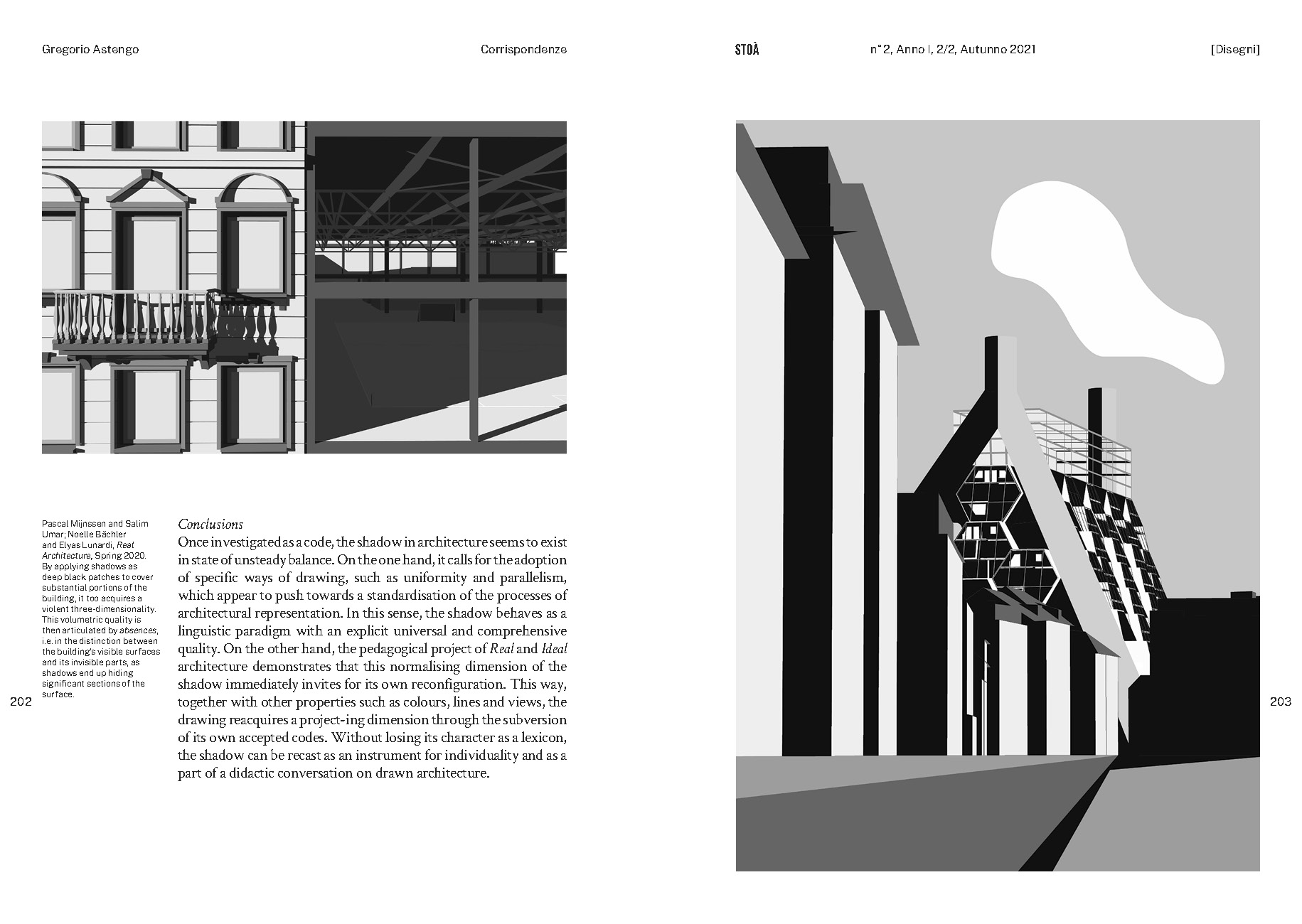
Marianna Ascolese
Sguardi obliqui, tracce parallele / Oblique Glances, Parallel Traces / Tracce /pp. 208-211
La ricerca architettonica sviluppata in Italia nella seconda metà del Novecento ha individuato nel disegno un importante strumento di indagine conoscitiva. A partire da questo importante orizzonte culturale, il saggio introduce la sezione Tracce della rivista in cui sono stati intervistati i docenti di alcune scuole italiane di architettura, rispetto al ruolo che il disegno assume ancora nella ricerca del progetto: tra la lettura della realtà, la costruzione delle idee e la loro narrazione.
Architectural research developed in Italy in the second half of the twentieth century identified drawing as an important tool for cognitive investigation. Starting from this important cultural horizon, the essay introduces Tracce section of the magazine in which the teachers of some Italian schools of architecture were interviewed, with respect to the role that drawing still assumes in project research: between the reading of reality, the construction of ideas and their narration.
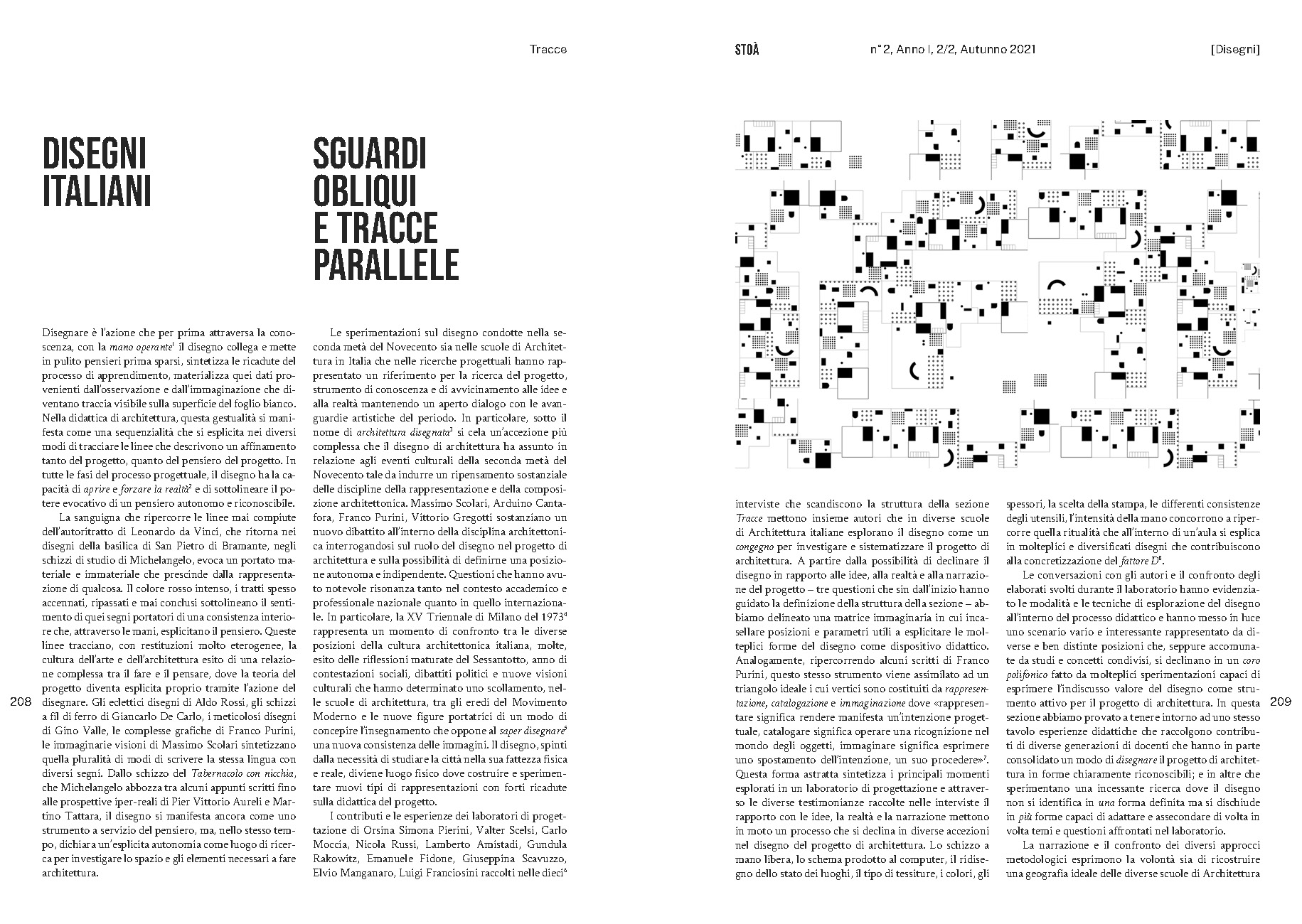

Tiziano De Venuto, Marianna Ascolese
Disegni Italiani / Italian Drawings / Tracce / pp. 212-231
Le esperienze dei laboratori di progettazione di Orsina Simona Pierini, Valter Scelsi, Carlo Moccia, Nicola Russi, Lamberto Amistadi, Gundula Rakowitz, Emanuele Fidone, Giuseppina Scavuzzo, Elvio Manganaro, Luigi Franciosini animano la sezione Tracce della rivista. Attraverso una sequenza di interviste, si costruisce un ideale dialogo e un confronto tra docenti italiani che esplorano e adoperano ancora il disegno come uno strumento di indagine per il progetto di architettura
The experiences of the design ateliers of Orsina Simona Pierini, Valter Scelsi, Carlo Moccia, Nicola Russi, Lamberto Amistadi, Gundula Rakowitz, Emanuele Fidone, Giuseppina Scavuzzo, Elvio Manganaro, Luigi Franciosini give life to the Tracce section of the magazine. Through a sequence of interviews, an ideal dialogue and confrontation is built between Italian teachers who still explore and use drawing as an investigative tool for architectural design.
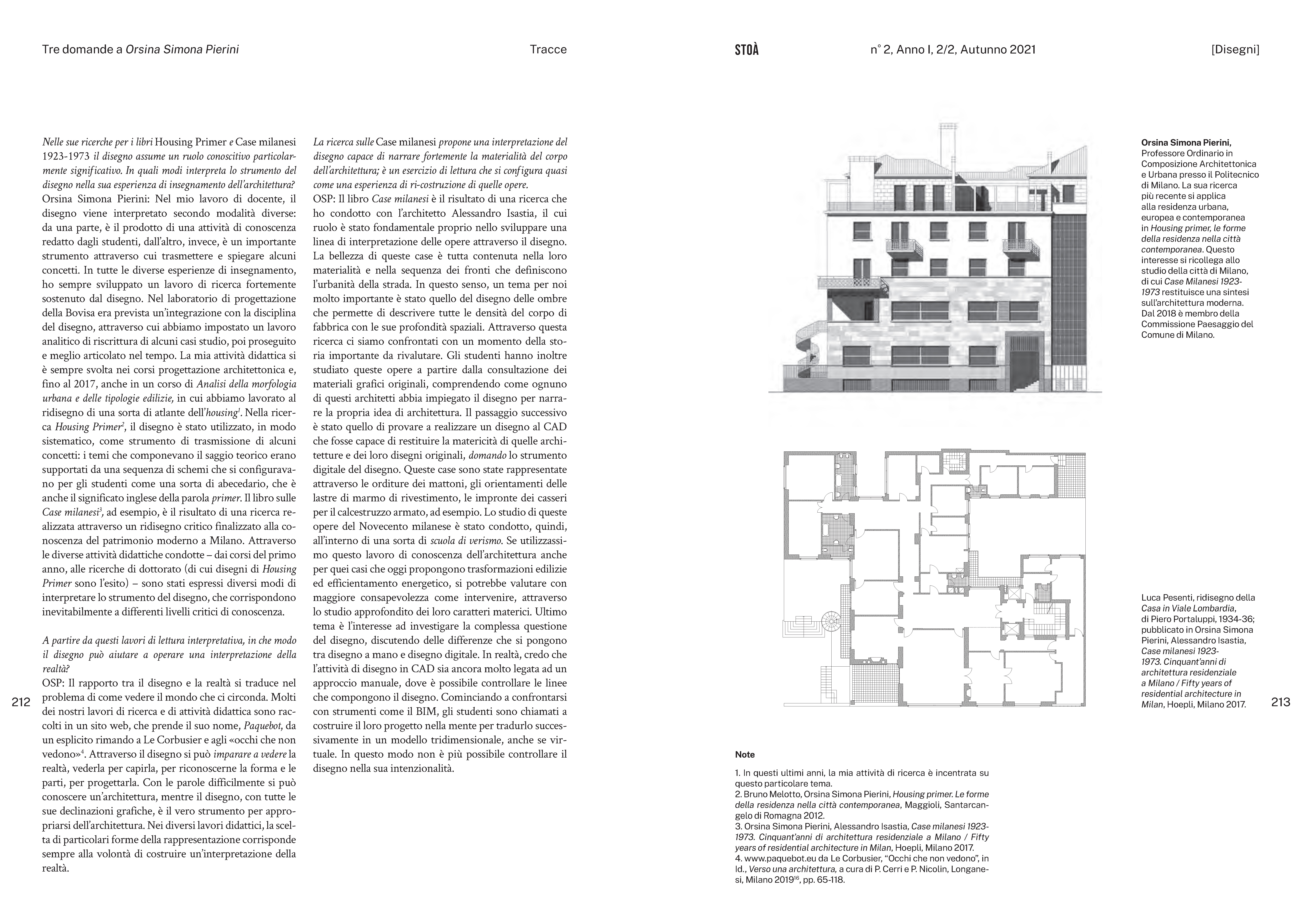
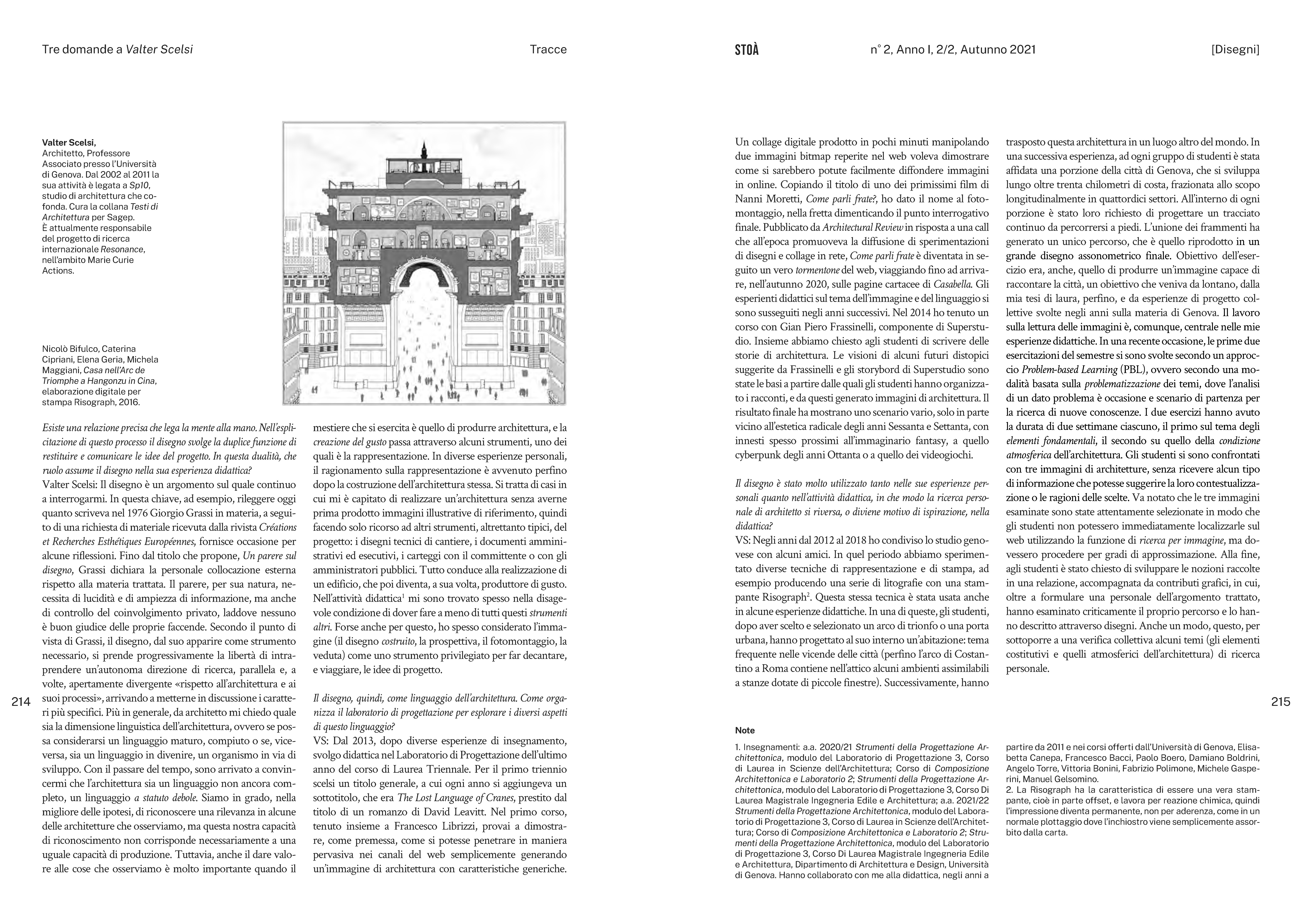
Tiziano De Venuto
La mente fa la mano, la mano fa la mente / The Mind Shapes the Hand, the Hand Shapes the Mind / Tracce / pp. 232-235
Tracce ha costruito un confronto tra diverse pratiche di insegnamento del progetto, assumendo come tema il rapporto con la rappresentazione. Non si tratta solo di uno strumento tecnico o oggettivo di descrizione, ma di un esercizio con cui dare forma al pensiero. In questo senso, la riflessione appare cruciale: qui, i valori dell’architettura sono veicolati attraverso immagini che compiono il loro percorso alla soglia di quel nulla che separa la promessa del disegno dalla sua realtà materiale.
Tracce has produced a comparison between different teaching practices of design, assuming the relationship with representation as the theme. It is not just a technical or objective tool of description, but an exercise with which to give shape to thought. In this sense, reflection appears crucial: here, the values of architecture are conveyed through images that complete their journey on the threshold of that nothingness that separates the promise of design from its material reality.
